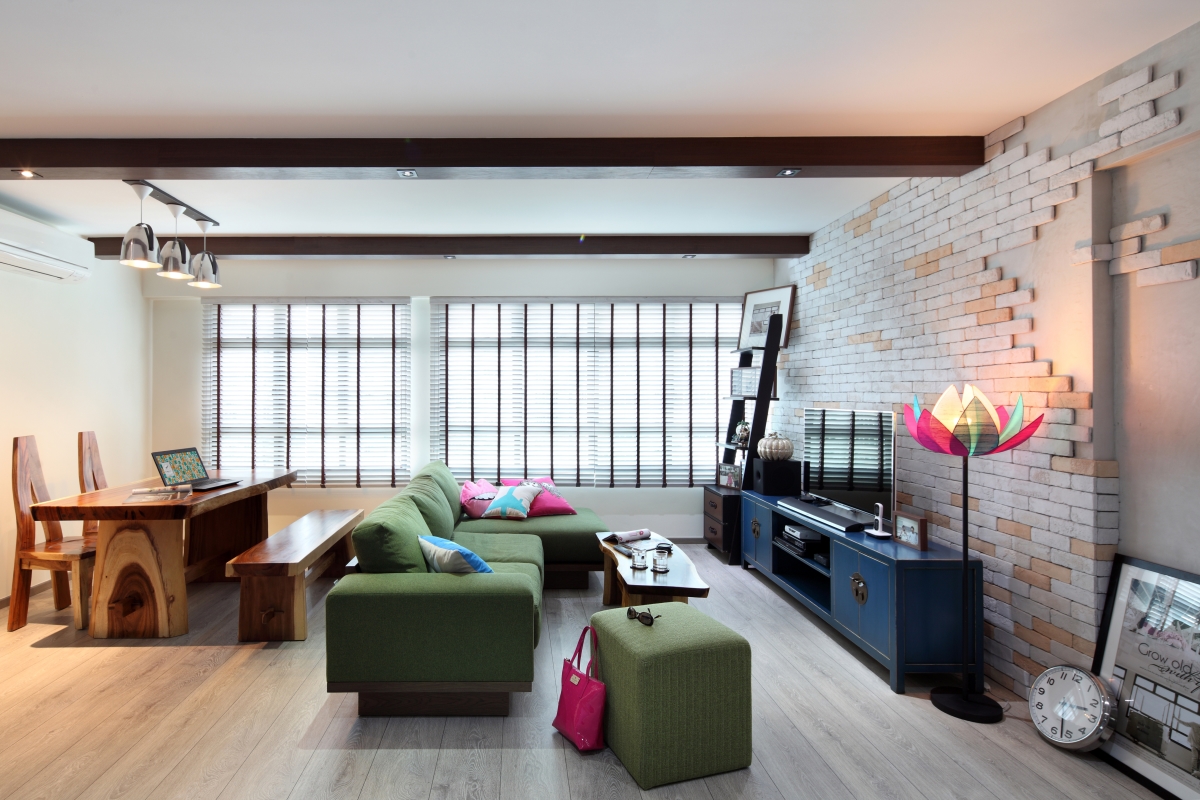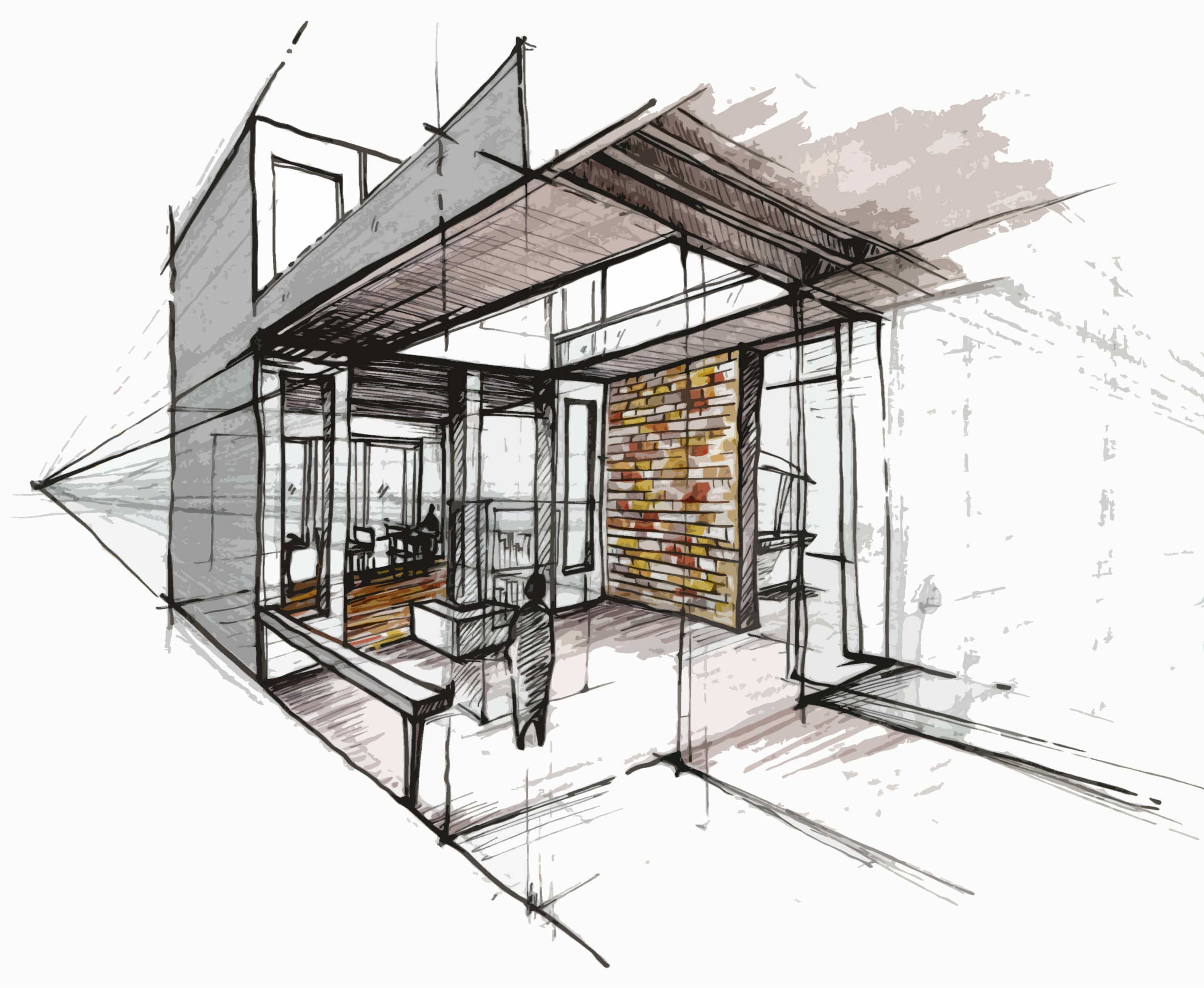[Hong Kong Renovation Case] 400 sq. ft. Sea View Apartment with Open Design
Interior Design & Decor5 minutes read
2924 views
2924 views
Basic information
Scenic Crest in Mui Wo / Saleable area 394 sq. ft. / Open Design / Cost is about HK$400,000 / Number of occupants 2 adults
![[Hong Kong Renovation Case] 400 sq. ft. Sea View Apartment with Open Design 【香港案例】梅窩卓濤軒400呎單位 開揚海景家居 全開放式室內設計最啱睇戲玩VR!](https://hkdecoman.com/Hkdecoman/upload//hk2020-08-23/image/6fdcea0d-d1cc-42ff-b2c1-cf73cfc7d2bd.jpg)
All Open Design, Fully Coordinated with Movable Furniture
The main tone of the whole house is black, white and gray. In order to avoid the strong and cold contrast, wood grain floor tiles are selected to balance the home atmosphere and create a soft feeling.
The two houseowners love to play VR games and need a spacious place for a wide range of activities. Therefore, the designer did not set a specified place for the bedroom.
In order to match the open space, the designer has done a lot of hard work on the furniture design. The dining table is set near the window sill. It is a movable sliding table, which can be pulled out when working and eating, and can be put into the cabinet when a wide open space is required. The window sills and cushions are not only used by the houseowners for work, but also for the pets who love to watch the scenery.
![[Hong Kong Renovation Case] 400 sq. ft. Sea View Apartment with Open Design 【香港案例】梅窩卓濤軒400呎單位 開揚海景家居 全開放式室內設計最啱睇戲玩VR!](https://hkdecoman.com/Hkdecoman/upload//hk2020-08-23/image/665059f5-7f37-416c-a30c-4f7cb8bfd3d0.jpg)
In addition, the bed also uses the well-known design which can be hidden in the shelf and also matches the customized sofa. The designer then modified the height of the bed foot frame to make the two perfectly match.
![[Hong Kong Renovation Case] 400 sq. ft. Sea View Apartment with Open Design 【香港案例】梅窩卓濤軒400呎單位 開揚海景家居 全開放式室內設計最啱睇戲玩VR!](https://hkdecoman.com/Hkdecoman/upload//hk2020-08-23/image/6e7b36f8-290e-475e-93bf-e7c5520b6d73.jpg)
![[Hong Kong Renovation Case] 400 sq. ft. Sea View Apartment with Open Design 【香港案例】梅窩卓濤軒400呎單位 開揚海景家居 全開放式室內設計最啱睇戲玩VR!](https://hkdecoman.com/Hkdecoman/upload//hk2020-08-23/image/6c5fb169-e6d3-4a97-bfd0-4d36c1926ae5.jpg)
Entrance Design: Hidden Bathroom Door Integrated into the Overall Design
The designer believes that the presence of interior doors should be minimized in the construction of an open space. Therefore, the side wall of the hallway uses a white straight concave-convex pattern to hide the bathroom door. When entering from the hallway, the space perception will not be damaged by seeing the bathroom door.
![[Hong Kong Renovation Case] 400 sq. ft. Sea View Apartment with Open Design 【香港案例】梅窩卓濤軒400呎單位 開揚海景家居 全開放式室內設計最啱睇戲玩VR!](https://hkdecoman.com/Hkdecoman/upload//hk2020-08-23/image/0f65aa1c-768f-4cad-9937-f3a48706846a.jpg)
There is a beam in the middle of the roof of the unit, which visually divides the unit. Many people add lights to decorate the beam, but when looking up from below, the beam feels wider, which intensifies the sense of oppression. Therefore, the designer went the other way around, starting from the beams at the entrance, surrounded by dark wood panels, visually connected from the entrance wall to the interior, enhancing the perspective of the unit, and the visual extension makes the unit feel deeper and wider.
![[Hong Kong Renovation Case] 400 sq. ft. Sea View Apartment with Open Design 【香港案例】梅窩卓濤軒400呎單位 開揚海景家居 全開放式室內設計最啱睇戲玩VR!](https://hkdecoman.com/Hkdecoman/upload//hk2020-08-23/image/f0acee4a-4bd2-47a8-8516-f8044613cc7c.jpg)
Kitchen Design: Unobstructed Glass Partition with Sea View
The kitchen is a major feature of this unit. A wide range of glass surrounds the kitchen, so that the visual effect of the kitchen can be integrated into the living room. When cooking, you can not only watch the sea view, but also increase the function of blocking oil and smoke compared with the open kitchen. It is very suitable for regular use.
![[Hong Kong Renovation Case] 400 sq. ft. Sea View Apartment with Open Design 【香港案例】梅窩卓濤軒400呎單位 開揚海景家居 全開放式室內設計最啱睇戲玩VR!](https://hkdecoman.com/Hkdecoman/upload//hk2020-08-23/image/c69e1cdc-283f-456c-8a8c-7545b3bd1f04.jpg)
![[Hong Kong Renovation Case] 400 sq. ft. Sea View Apartment with Open Design 【香港案例】梅窩卓濤軒400呎單位 開揚海景家居 全開放式室內設計最啱睇戲玩VR!](https://hkdecoman.com/Hkdecoman/upload//hk2020-08-23/image/e8b931c7-6d73-48dc-8ccd-516afc31ab2c.jpg)
The kitchen floor tiles use hexagonal bricks with black, white and gray colors to make the kitchen more outstanding. Additionally, due to the use of glass partitions in the kitchen, the designer extends the floor tiles out of the corridor so that the kitchen and the open space are not too separated, creating visual continuity, and visually leading users into or out of the kitchen.
![[Hong Kong Renovation Case] 400 sq. ft. Sea View Apartment with Open Design 【香港案例】梅窩卓濤軒400呎單位 開揚海景家居 全開放式室內設計最啱睇戲玩VR!](https://hkdecoman.com/Hkdecoman/upload//hk2020-08-23/image/c7122832-fa99-4e21-9197-41c82283fd5c.jpg)
![[Hong Kong Renovation Case] 400 sq. ft. Sea View Apartment with Open Design 【香港案例】梅窩卓濤軒400呎單位 開揚海景家居 全開放式室內設計最啱睇戲玩VR!](https://hkdecoman.com/Hkdecoman/upload//hk2020-08-23/image/de57324b-239f-4ba9-803b-293bd374aaf3.jpg)
The concrete wall outside the kitchen is to make the gray wall not too monotonous and cold. Adding a photo wall with travel photos of the couple, bringing out a pleasant atmosphere, and the glass partition makes the kitchen looks like a common and warm bakery in foreign countries.
![[Hong Kong Renovation Case] 400 sq. ft. Sea View Apartment with Open Design 【香港案例】梅窩卓濤軒400呎單位 開揚海景家居 全開放式室內設計最啱睇戲玩VR!](https://hkdecoman.com/Hkdecoman/upload//hk2020-08-23/image/6c0a61d7-d2a6-4803-8770-3dd6d8b7d71f.jpg)
Smart Home Design: Enjoy Private Theater, Pet Smart Toilet
Since the houseowners like to study technology, there are many smart devices for enjoyment and reminding the quality of life in the unit. The designer made good use of the beams and added a projection screen to replace the TV to build a private theater.
![[Hong Kong Renovation Case] 400 sq. ft. Sea View Apartment with Open Design 【香港案例】梅窩卓濤軒400呎單位 開揚海景家居 全開放式室內設計最啱睇戲玩VR!](https://hkdecoman.com/Hkdecoman/upload//hk2020-08-23/image/86961c97-b0d7-45a2-8ad8-7e83706e32e5.jpg)
In order to enhance the convenience of home life, an intelligent system has been added to the lighting equipment. As long as the head of the household holds the remote control and presses the button in the direction of the light anytime and anywhere, the remote control will generate current, and the light can be turned on and off after receiving the transmission.
In addition to the smart toilet plate in the bathroom, there is an unexpected bathroom smart device for pets. An automatic flushing system is installed under the wash basin. There are multiple water spray devices and sensors on the stainless-steel plate. When the sensor detects that the pet has left the toilet, it will spray water to flush away the excrement.
![[Hong Kong Renovation Case] 400 sq. ft. Sea View Apartment with Open Design 【香港案例】梅窩卓濤軒400呎單位 開揚海景家居 全開放式室內設計最啱睇戲玩VR!](https://hkdecoman.com/Hkdecoman/upload//hk2020-08-23/image/72347617-e610-416b-a109-5f0ff299fc4b.jpg)
![[Hong Kong Renovation Case] 400 sq. ft. Sea View Apartment with Open Design 【香港案例】梅窩卓濤軒400呎單位 開揚海景家居 全開放式室內設計最啱睇戲玩VR!](https://hkdecoman.com/Hkdecoman/upload//hk2020-08-23/image/3408edaf-569e-405d-9b8f-b97d905775ae.jpg)
![[Hong Kong Renovation Case] 400 sq. ft. Sea View Apartment with Open Design 【香港案例】梅窩卓濤軒400呎單位 開揚海景家居 全開放式室內設計最啱睇戲玩VR!](https://hkdecoman.com/Hkdecoman/upload//hk2020-08-23/image/6f523308-43c9-4a25-ac1b-b51c99da128b.jpg)
![[Hong Kong Renovation Case] 400 sq. ft. Sea View Apartment with Open Design 【香港案例】梅窩卓濤軒400呎單位 開揚海景家居 全開放式室內設計最啱睇戲玩VR!](https://hkdecoman.com/Hkdecoman/upload//hk2020-08-23/image/3d26ae81-b72e-4999-999b-578a307c8138.jpg)
![[Hong Kong Renovation Case] 400 sq. ft. Sea View Apartment with Open Design 【香港案例】梅窩卓濤軒400呎單位 開揚海景家居 全開放式室內設計最啱睇戲玩VR!](https://hkdecoman.com/Hkdecoman/upload//hk2020-08-23/image/5743233b-c08f-491c-94df-34c02ad7b977.jpg)
![[Hong Kong Renovation Case] 400 sq. ft. Sea View Apartment with Open Design 【香港案例】梅窩卓濤軒400呎單位 開揚海景家居 全開放式室內設計最啱睇戲玩VR!](https://hkdecoman.com/Hkdecoman/upload//hk2020-08-23/image/8ee34084-dddc-4802-bf90-1f5aed7cc9e6.jpg)
![[Hong Kong Renovation Case] 400 sq. ft. Sea View Apartment with Open Design 【香港案例】梅窩卓濤軒400呎單位 開揚海景家居 全開放式室內設計最啱睇戲玩VR!](https://hkdecoman.com/Hkdecoman/upload//hk2020-08-23/image/f539f466-28db-40c4-9560-9e30463890d2.jpg)
The content and pictures of this article are provided and uploaded by the author. It does not represent the opinion of the company. If there are any copyright issues, please contact us.
This article was originally published on HKDecoman.
HKDecoman, now going global as Deco-Man, is a Hong Kong-based renovation platform which provides professional consultancy services and pioneers in the development of A.I. homeowner-engineer matching. We aim at educating the public about the art of home renovation, and have our eyes on transforming the traditional renovation industry, bringing standardisation, transparency, convenience and automation to the business.
Request for quotes and we'll match you with a selection of Interior Designers!
Previous
[Maintenance Tips] Curtain Cleaning Methods for 5 Different Materials + Expert Answering Curtain...


 Sign Up with Google
Sign Up with Google

.jpg)


