5 Amazing HDB BTO Renovation Projects Shared By Homeowners
Interior Design & Decor5 minutes read
45970 views
45970 views
Our Renotalk t-bloggers have provided us with loads of insight into their renovation journey; from the planning and designing stage, all the way to the final lap. If you are about to receive keys to your new HDB BTO at Waterway Brooks, Woodlands Peak, or Fernvale Rivergrove, you’re in for a treat!
It was a tough decision, but we’ve picked the top five BTO interior designs that we absolutely adore. We hope you’re able to draw inspiration from them for your renovation project. Remember to blog about your story too; we look forward to reading it!
1. 5-room Industrial-styled Interior At Punggol Emerald
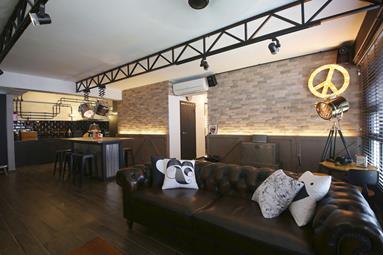
Raw, rustic and all the rage, the industrial theme is oh-so on trend. And boy, did the homeowners of this abode go all the way with the look.
Metallic accents mingle with raw surfaces, while a moody palette lends a cool vibe to this sanctuary. Instead of conventional conduit pipes, the home-proud owners decided on black metal bars that acted as tracks for the ceiling lights. The decision to choose raw over black-coloured bricks for the feature wall was also spot-on. “It was definitely a tough decision to make, but we can simply paint over if we want it to be black in the future. The same can’t be done if we went for black first.”
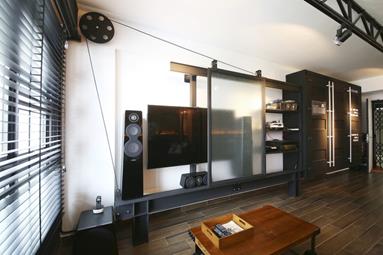
A refreshing take from the usual barn door concept.
A pulley design that is as functional as it is fascinating to look at was conceived as an accompaniment to the mesh glass panel that hides the television and stereo system.
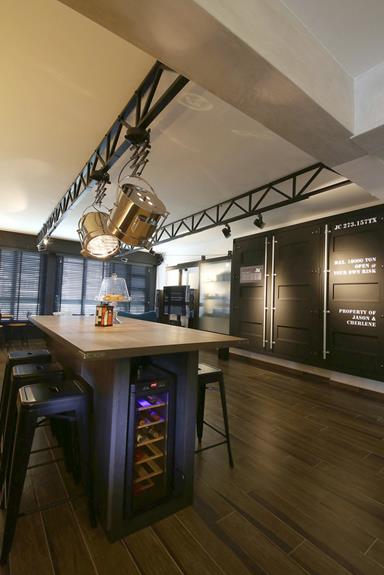
"When it comes to the island lights, I like it to be big and different."
Dramatic and super cool, the spotlights above the kitchen island make a visually arresting focal point in this space. Not only can the island be used as a countertop for kitchen duties, it also doubles as a dining table for the family.
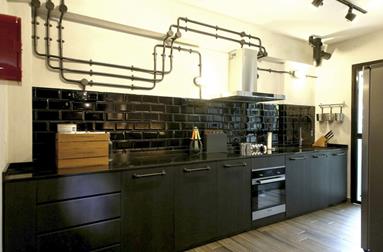
As they wanted an open-concept kitchen, the homeowners hacked away a wall to create an airy feel.
Exposed conduit pipes were laid out on the kitchen wall instead of the living room for both aesthetics and function. As the owner points out, "It is a clever way to hide the cables that lead to the hood, power points and switches."
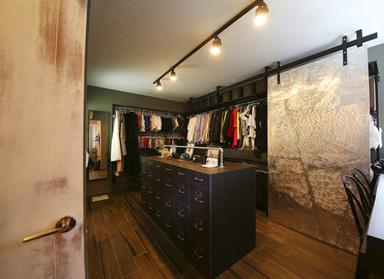
Fashion is integral to the duo’s life, and this stylish pair knew they needed a sprawling space for all of their clothes and accessories. “We used our master bedroom as our walk-in wardrobe, and turned one of the other bedrooms into our sleeping quarters,” they quip.
To further maximise storage space, the homeowers opted for a pole system instead of traditional wardrobes for their belongings.
From t-blogger Stylocool
2. 5-room Cosy Interior At Sengkang
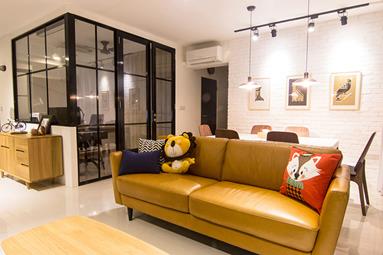
The homeowners made the smart choice of opting for the brick wall to be fixed on a smaller part of the house – just so that they can save cost without compromising on stlyle.
From the adorable cushions to the cute artworks peppered around its living area, this BTO home is truly a whimsical wonderland! A brick-clad feature wall at the dining area infuses cosiness into this abode, while wood finishes keep the space looking snug.
We love how the study is not closed in. The glass panels framed with black aluminium allow those in the room peace and privacy without shutting them off from the living room entirely.
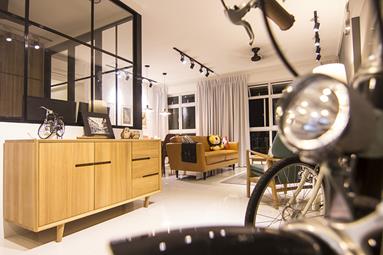
A note to future 5-room BTO homeowners: the study area is optional! You can choose to opt out of owning one, and play around with the space if you prefer a larger living room.
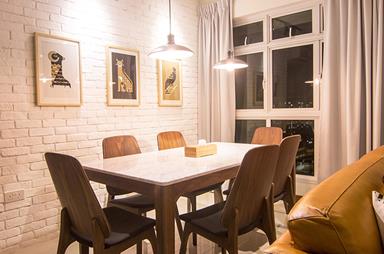
The dining room features warm lighting and wooden furniture, perfect for cosy family meal times.
Due to the presence of electrical trunkings, the curtains in the living room were mounted on the wall. However, it’s a different story in the bedrooms. The lady of the house explains," The curtains in the bedrooms are mounted on the ceiling to ensure there’s enough allowance to fix the grilles when we have kids."
She also advises, "If you want the curtains to start at the underside of the beams, it is best to have grilles installed first."
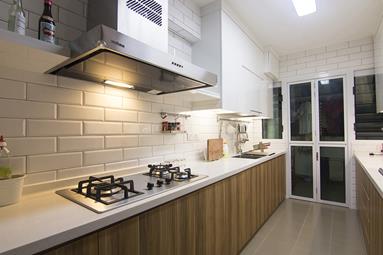
Clean, white, and fuss-free is what the homeowners decided upon for their kitchen. The cabinets from Lamitak perfectly complement the brick tiles that clad this space.
From t-blogger Nickguthe
3. 4-room Scandinavian Interior At Anchorvale
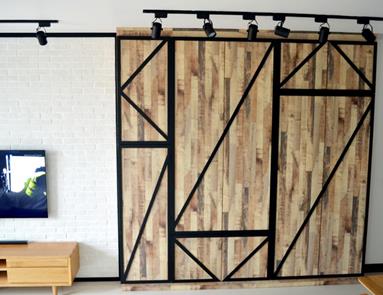
Another interior theme that is a hit with most homeowners is the Scandinavian style. In the case of this couple, they wanted the look as they were inspired by their stay in Denmark. “We love it clean, timeless and functional,” says the pair when describing this particular theme.
The Scandi design cherishes the use of organic materials, especially wood. In this beautiful BTO abode, it comes to play in the form of the boldly designed shoe cabinet in the living room.
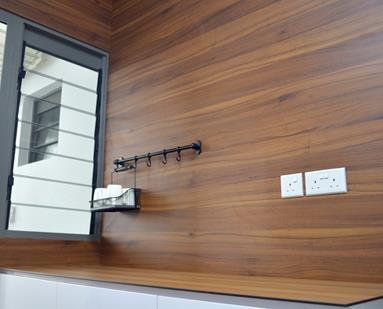
Gorgeous wood finishes also make their way into the kitchen. The countertop and backing from KompacPlus is durable, easy to clean, and looks fabulous!
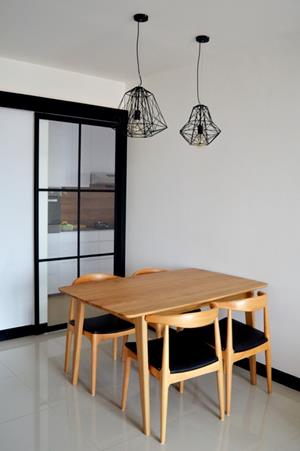
The ceiling lights make or break a dining area, and in this case we say – Make it!
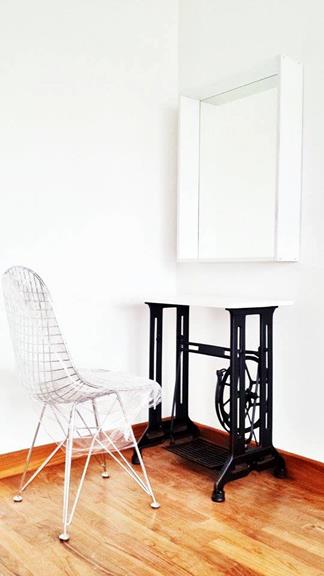
This hybird of a vintage sewing machine and make-up table proves that you can mash differing ideas, and still end up with quirky results.
From t-blogger Lovescandi
4. 5-room Modern Interior
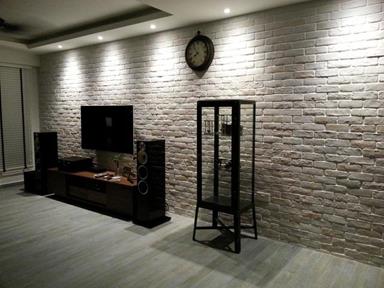
The modern interior is timeless and appears effortlessly elegant. Inspired by this look, the homeowners chose to elevate the style quotient of their pad with a craftstone brick wall at the living area.
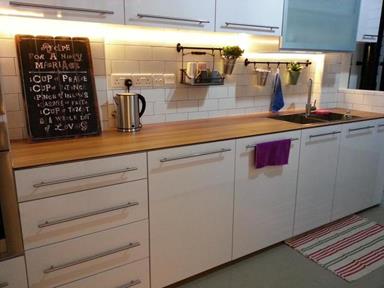
Chic and understated, the kitchen makes time spent cooking and preparing meals a lot more pleasant.
The windows and door to the service yard were hacked to allow light in and make the space appear bigger. However, these two zones were still demarcated clearly because the walls that separate them remain intact.
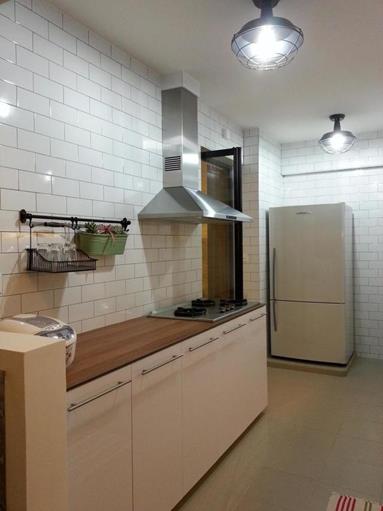
Useful tip from the homeowners: It is best to change the bulb if you purchase your lights from online. This is important especially if you’re using it as your main source of light, to ensure proper illumination.
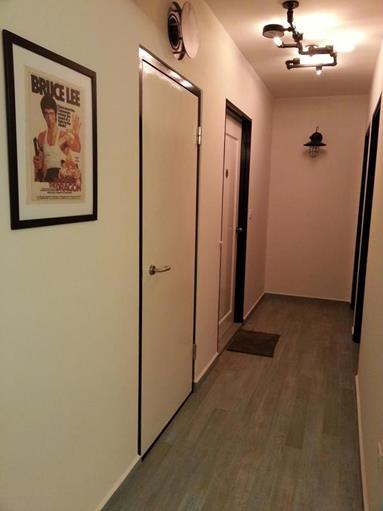
Who needs to purchase posters when you have an artist in the house? The framed artwork drawn by the man of the house makes a more personalised (and economical) way of adorning their personal living space.
From t-blogger Scandipenguin
5. 4-room French-Romantic Interior At Punggol Topaz
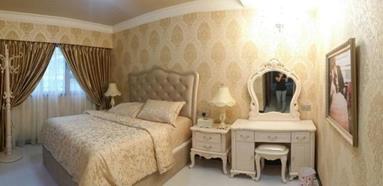
Stunning French-styled Master suite.
Why stick to one interior theme when you can be spoilt for choice and choose a multiple in your very own living space? And that’s exactly what the homeowners of this flat went for. First stop, a classic French-styled interior for their master suite.
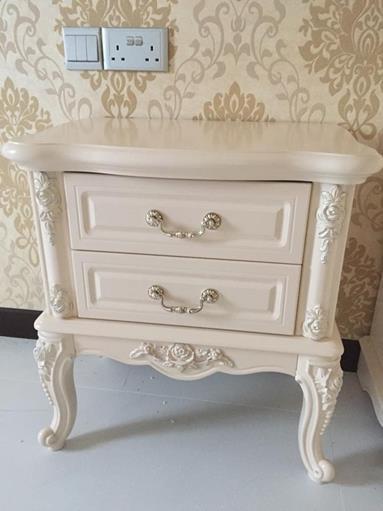
The fusion of white and gold makes a luxe statement, while the furniture’s ornate details further accentuate the luxurious feel in this room. Psst… this gorgeous bedside isn’t as costly as you thought it’d be. It’s only $100 – this proves that you can still boast a room that looks opulent without the price tag!
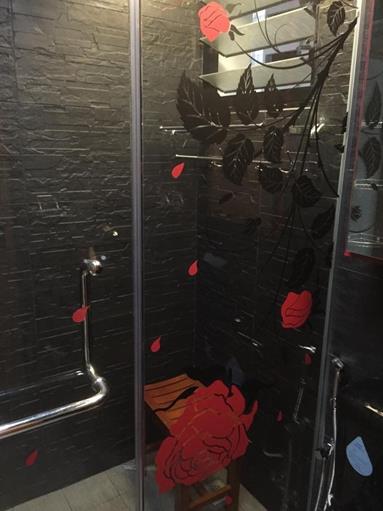
Black, red, and romantic.
As a decal lover, the lady of the house feels that this bright red piece brightens up and brings a sense of romance to the dark, moody bathroom.
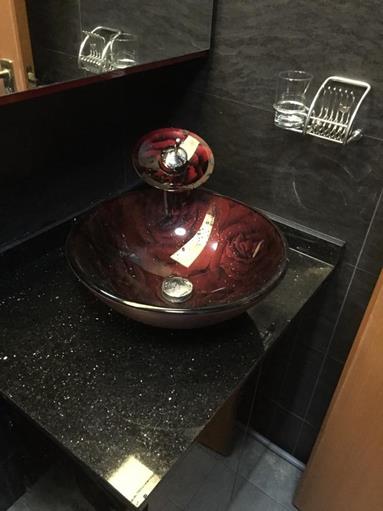
Beautiful rose sink to match the glass panel decal.
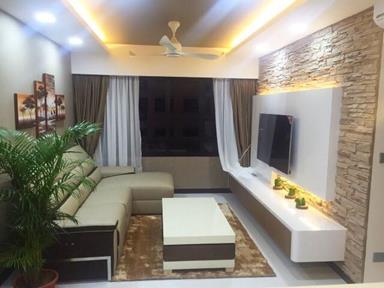
The living room takes on a whole new theme.
"We did not really like the modern theme, and we both love to have the natural feel as it makes our personal living space feel more cosy. So for the living room and kitchen, we went with wood to replicate a relaxing resort-like ambience."
From t-blogger Snowy89
Request for quotes and we'll match you with a selection of Interior Designers!
Previous
How to Have a Million-Dollar Home With This Simple Trick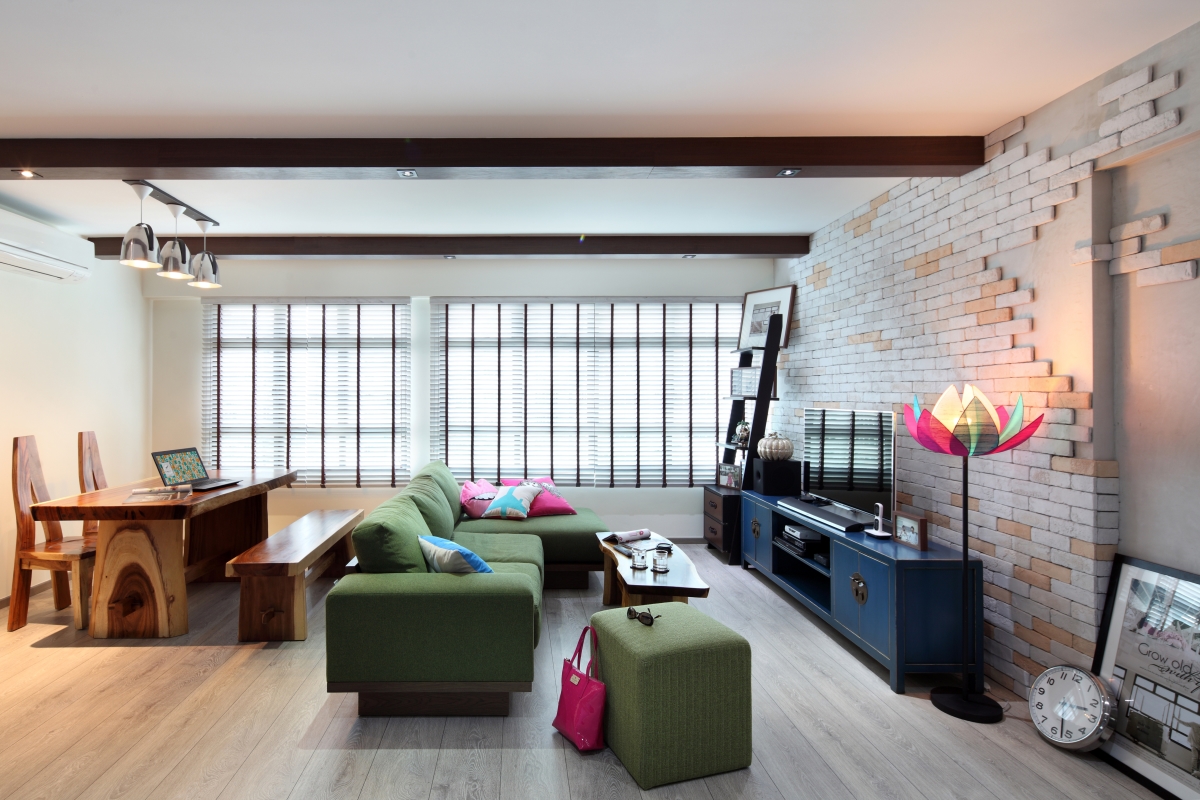


 Sign Up with Google
Sign Up with Google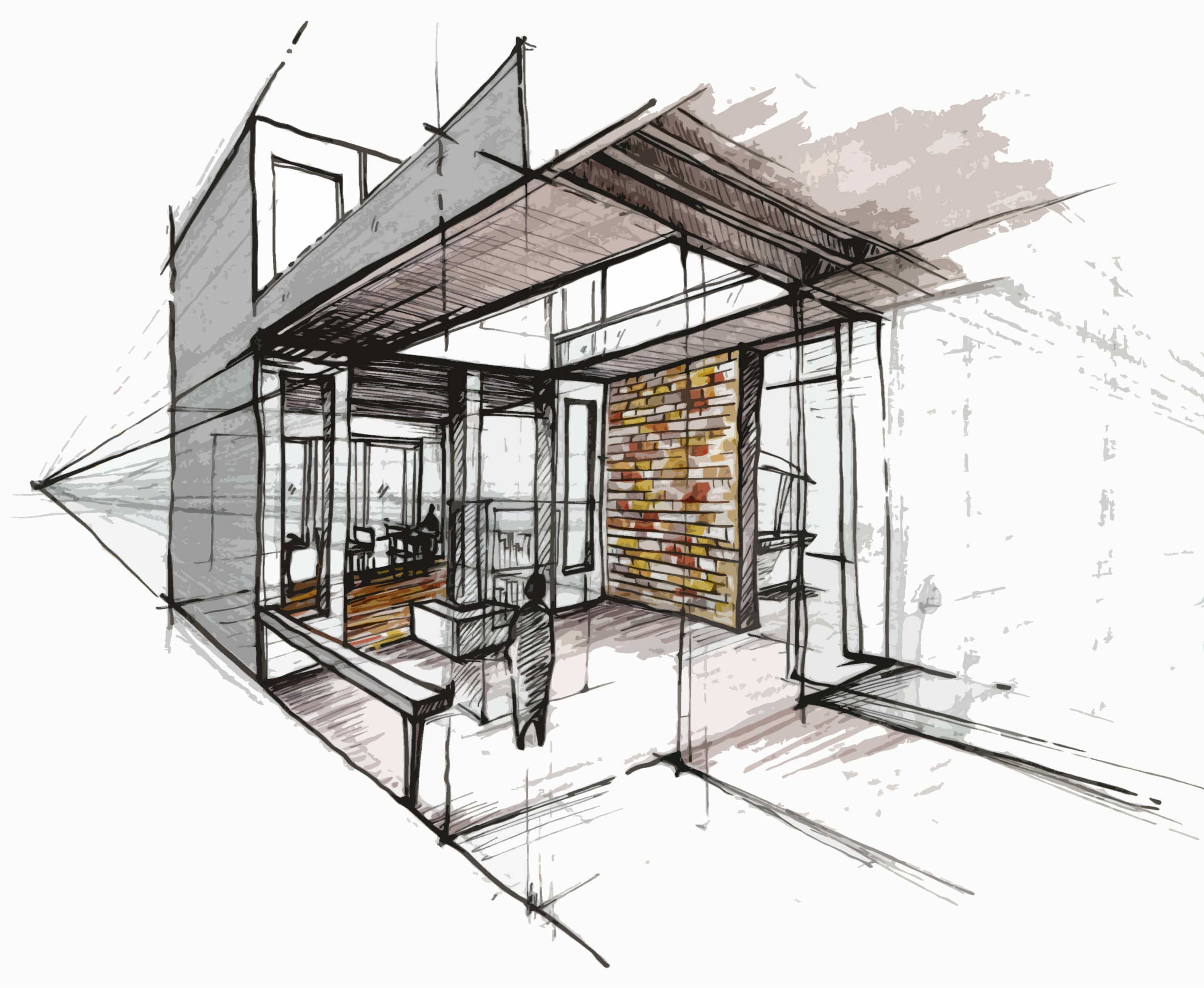

.jpg)
Thiên Hạ Bet is considered as the house that owns the largest and most diverse online game store. There are all forms of sports betting, attractive card games, etc. with high winning rates. Including prizes up to 5 billion VND. Please visit <a href="https://thabet188.vip/">Thiên Hạ Bet</a> to join