5 More Ways to Separate Spaces in Style
Interior Design & Decor4 minutes read
9514 views
9514 views
Walls are the go-to structures for creating distinct spaces in a house because of how effective they are in blocking and redirecting traffic from one area to the next. But we spoke about these 5 Ways to Separate Spaces in Style, alternative ideas to help you define boundaries with snazzy aplomb. In case you ever needed more reasons to ditch those walls, here are five more ideas for building a mesmerising living space.
1. Transparent showstopper
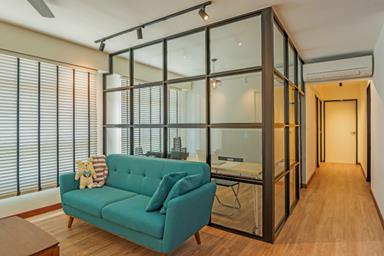
Photo: Dreamvision Designer
An open-concept room is valued for the way it blends spaces into a seamless interior, but it can be hard to differentiate areas and find some privacy if you’re not careful with your décor. A section of the space above is transformed into a semi-private sanctuary with an elegant metal-and-glass divider. Its see-through nature means it’s not as brash as a privacy screen. For a less permanent fix, a sheer curtain works just as well to isolate areas while retaining a room’s airy ambience.
2. Upward expansion
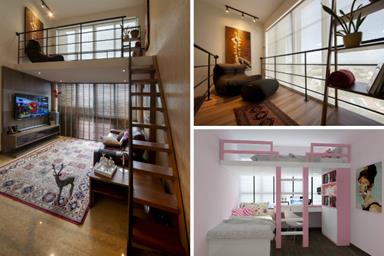
Photo: Starry Homestead (mezzanine floor), Retz & Relax Interior (double-deck bed)
If your ceiling permits, consider dividing your space vertically rather than trimming the capacity of an existing room. Here, a mezzanine floor doesn’t just turn heads with its inventive look – it provides a private refuge within a busy living room. Better yet, it does these without taking up valuable floor space. Likewise, a double-deck sleeping area gives each child an exclusive space without sacrificing its compactness.
3. Furniture enclosure
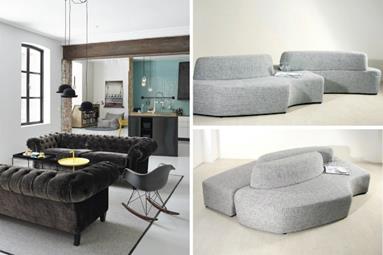
Photo: klikk.no (left), Comfort Design (right)
For occasions where you need to knock a new space together quickly, surrounding the chosen spot with matching pieces of furniture can save you from the potential farce of a disorganised and unprepared home. Two sofas, for example, can be pulled to face each other around a coffee table, immediately carving out a discreet longue area for last-minute guests. Not enough space for two settees? We like the classy modular sofa set above that lets you expand your seat layout on the fly.
4. Same same but different
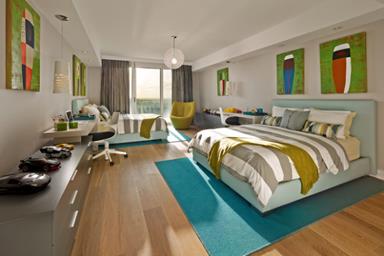
Photo: KIS Interior Design by Guimar Urbina
A shared kids’ bedroom can quickly descend into chaos when its hyperactive occupants start fighting for space. Fortunately, this can be averted by dedicating an area to each child and ensuring that each child is aware of his or her boundaries. A mirror-image layout easily sections the room into two identical yet distinct halves – great if you want to keep the overall theme of the place or avoid overly dramatic changes that could dig into your wallet.
5. Natural selection
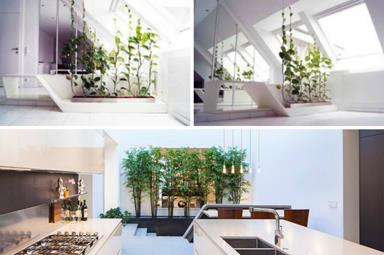
Photo: home-designing.com (top), decoist.com (bottom)
Plants make lovely accessories, but they make even more beautiful features in the house. If you have your heart set on using partitions to divide spaces, why not use a material that actually gives you more benefits than you bargain for? Plants filter out air pollutants and trap dust, creating a more breathable environment. We like the DIY divider above made out of vines that instinctively climb up the erected ropes. More advanced solutions like vertical green walls are also available.
Read more: Bringing Nature Home
Request for quotes and we'll match you with a selection of Interior Designers!
Previous
5 Everyday Appliances with Surprisingly High-Tech Features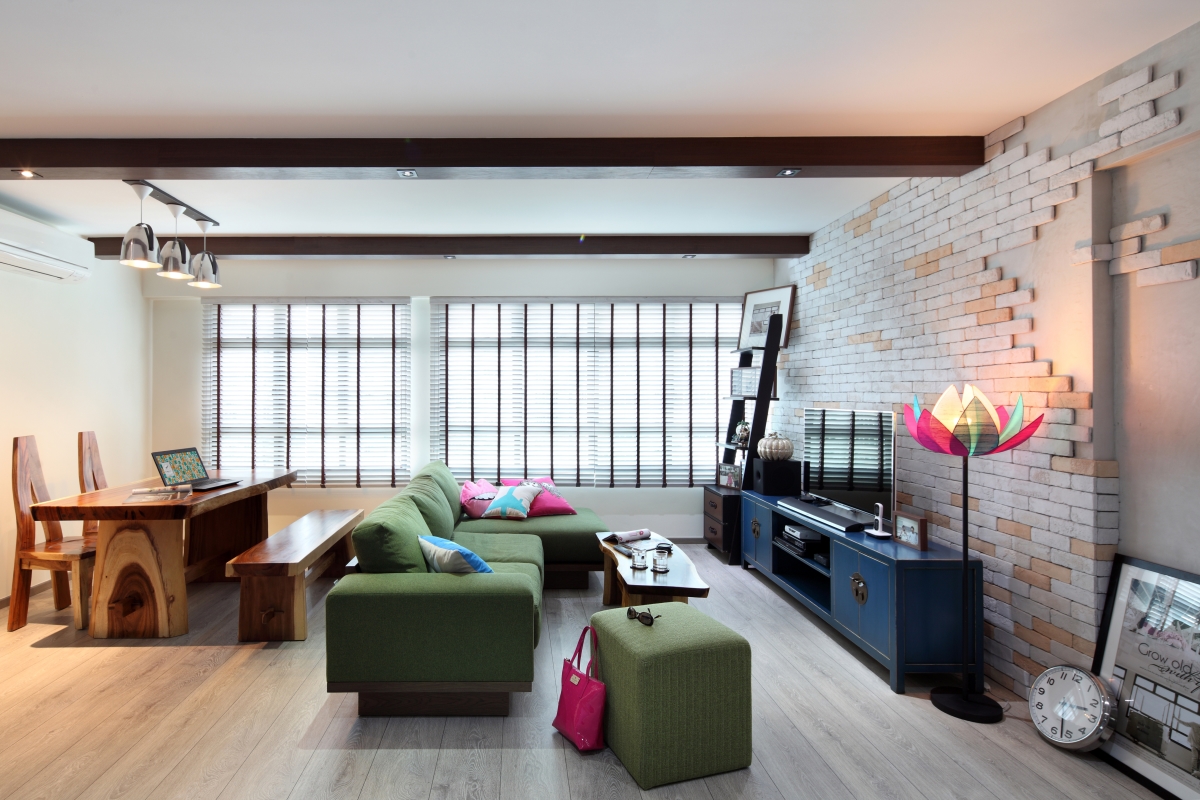


 Sign Up with Google
Sign Up with Google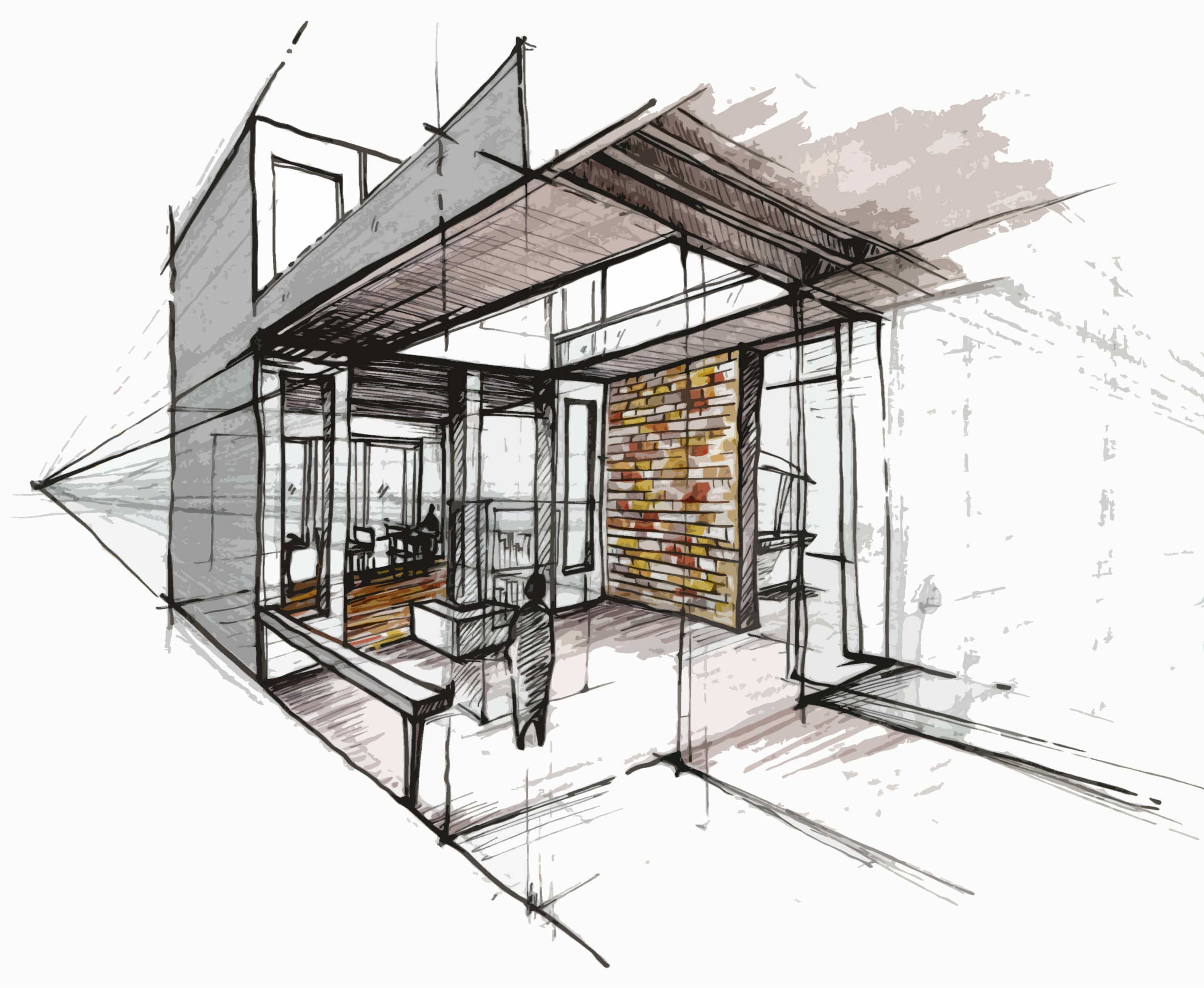

.jpg)