A Chat With Dreamvision Designer, The Creators Of This Mesmerizingly Beautiful Office Space
Interior Design & Decor5 minutes read
36178 views
36178 views
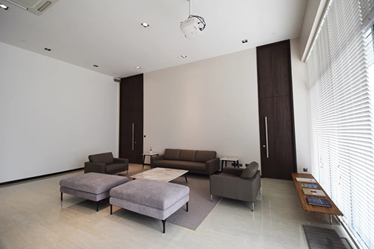
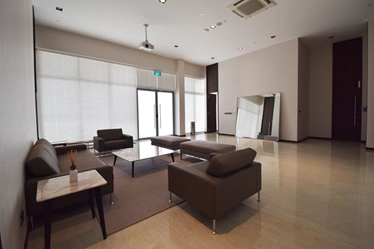
Everyone aspires to work in an uber-cool office, complete with stunning decor, vibrant colours and quirky artwork. Every once in a while, you get to see an office so breathtakingly beautiful, you can hardly believe that it’s a place where people go to work. Upon first glance, this office in the Paya Lebar area seems like a mesmerizingly stunning home, with its plush sofas, rich wooden textures, smooth marble surfaces and subdued lighting. Further enquiry reveals that the luxurious space is actually an office! Designed by Dreamvision Designer, this office is a modern masterpiece and reflects immaculate artistry.
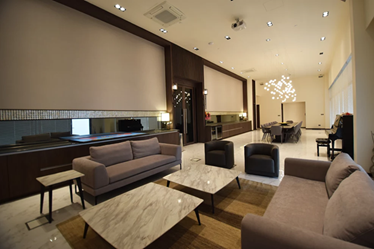
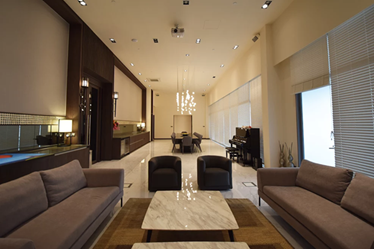
RenoTalk managed to catch Samuel Lim, the director of Dreamvision Designer in conversation. We found out more about how he acquired the contract for the Paya Lebar office and details of the various complexities surrounding the project.
RenoTalk:
So, how did you acquire the contract for the Paya Lebar office?
Samuel: I was introduced to the Boss of the Paya Lebar office via former clients. He was on the lookout for someone who could demonstrate flawless virtuosity, was versatile and could deliver with machine-like precision.
The Boss of the Paya Lebar office was
astonished. In the trade of interior design, most firms either concentrate
entirely on residential or on commercial. Furthermore, is it only companies of
high stature that venture into the commercial realm of interior design. It’s
rare to see a firm that specializes in both, and that’s where our core strength
lies. He had heard that Dreamvision was a company that specialized in both, and
he was immensely intrigued by what we had to offer. Furthermore, he had
received good reviews from our previous clients regarding our peerless
technical abilities, incredible eye for detail and excellent craftsmanship. The
project was made public via an open tender and we were invited to bid. Needless
to say, we won the project after undergoing a trial by fire.
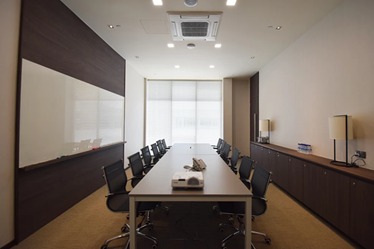
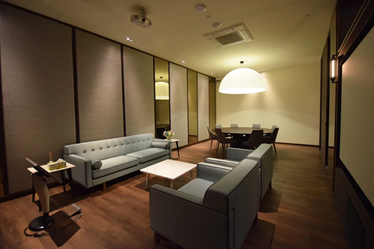
RenoTalk: What sort of requirements did the Boss provide you with?
Samuel:
Being a family man, the Boss wished to see the same
reflected in his newly revamped space-he wanted the office to double up as a
place which felt like home. He wanted his employees to feel at ease in their
workspace, which is why he asked us to incorporate several leisure spots
throughout the office, such as karaoke and table tennis rooms.
RenoTalk: What were some of the difficulties that you faced during the realization phase of this project?
Samuel: The challenges that
lay ahead of us were immense, as we were given a gargantuan unit spanning 9000
square feet! What’s more, it was entirely void of any furniture of décor. We
tasked ourselves with filling up this vast expanse. We hacked walls to form
bathrooms, designed the individuals of each and every chamber and conference
room, built in countertops for kitchens and bathrooms, conducted landscaping,
constructed fully soundproof karaoke rooms, set up table tennis rooms for the
Boss and employees to relax and mingle, and set up the entire electrical system
of the office from scratch. A lot of work, you see!
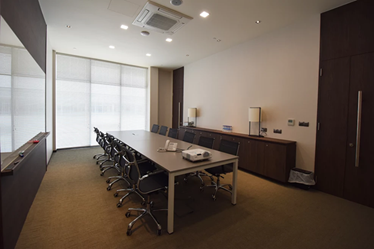
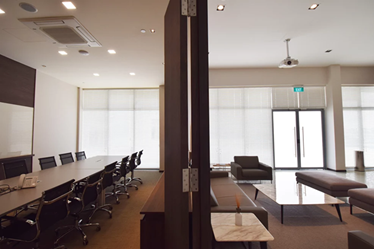
Throughout this office, you’ll see the usage
of partition walls, which are essential metal framed structures. The gap
between each of these partition walls measures 150 millimetres, a measurement
not easily found in other projects and homes, as it reflects workmanship of
superior quality. We also made sure that
the rooms were well-insulated.
RenoTalk: What are some of the highlights of the Paya Lebar office?
Samuel
: The karaoke room is definitely unique. As you can
see, it’s a cozy and intimate space. What makes it more special is that it is
completely soundproof, and features the partition walls I mentioned earlier,
the space between each wall being 150 mm. We built a gaming room for employees
to just break free-there’s a range of games to choose from, such as snooker,
miniball and table tennis. If you’re a lowkey musician, you can play a tune or
two on the piano in the main dining hall. We made sure that there are several
avenues for the employees to express themselves creatively.
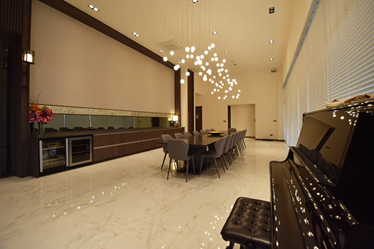
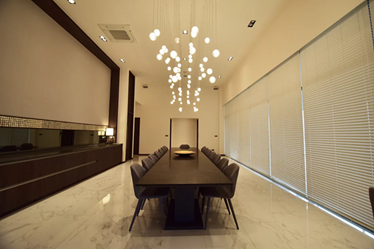
RenoTalk: These designs are beautiful! How long did it take for you to complete the project?
Samuel:
We brought the visions and designs of an external
interior designer to life and worked on the project during the month of
November, the busiest month of the year for renovators and contractors. The
process took 2 months, and went on till late February.
RenoTalk: What are some of the other projects you’ve worked on?
Samuel:
We are the contractor for a beauty salon at Suntec City.
You may view our portfolio on our website.
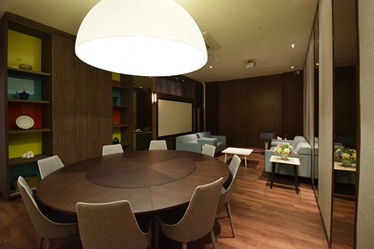

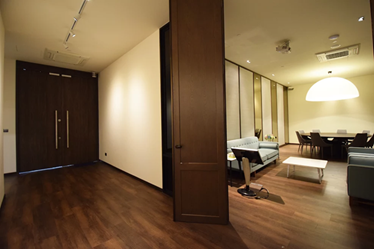
RenoTalk: When a client (commercial or otherwise) hires Dreamvision, what can they
expect?
Samuel: For residential clients who approach us, they get to experience the commercial expertise and edge which we bring to the table. We always incorporate a little commercial touch into every residence we work on, so if you want your dream home to resemble a luxurious hotel or office, you know who to approach. We work thoroughly-speed and co-ordination are of the utmost importance to us. We can help you plan out your entire concept from scratch, and also provide ideas with regards to design and aesthetic. Dreamvision is very versatile in that sense.
Request for quotes and we'll match you with a selection of Interior Designers!
Previous
3 Must-Have Qualities You Need in Your Kitchen Sink (iQuartz)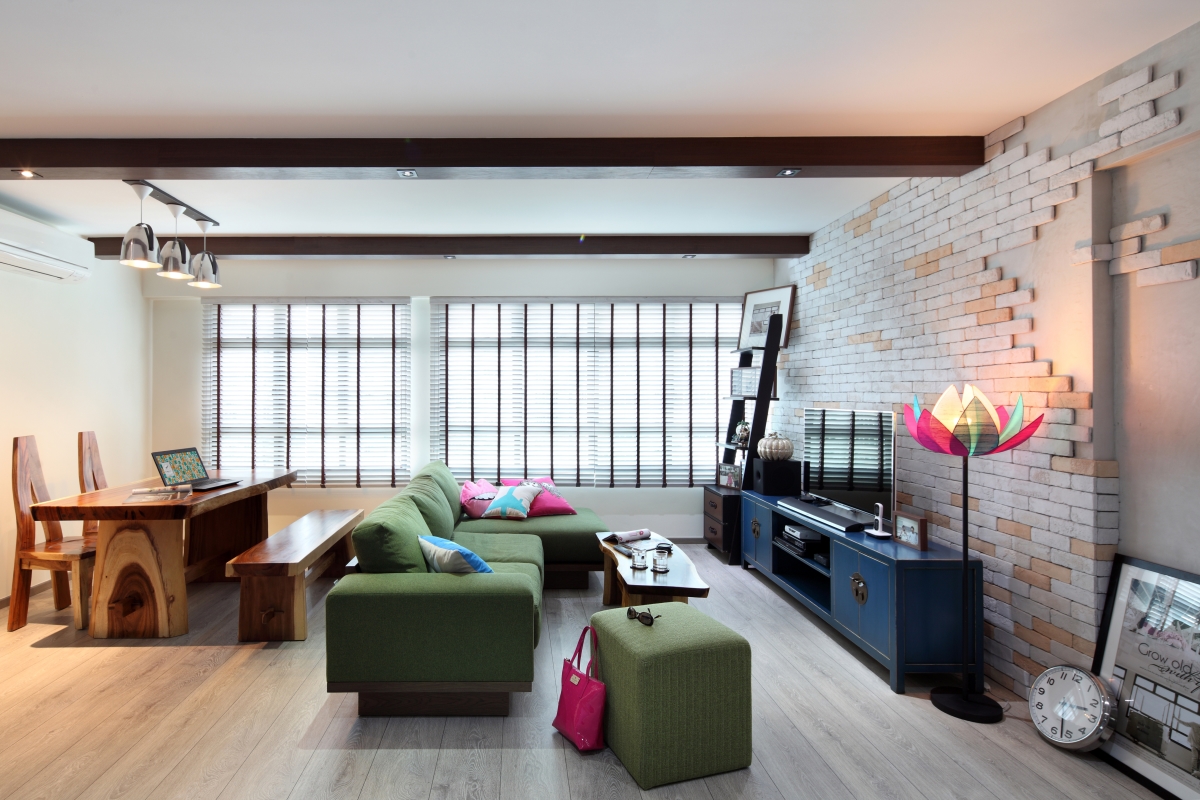


 Sign Up with Google
Sign Up with Google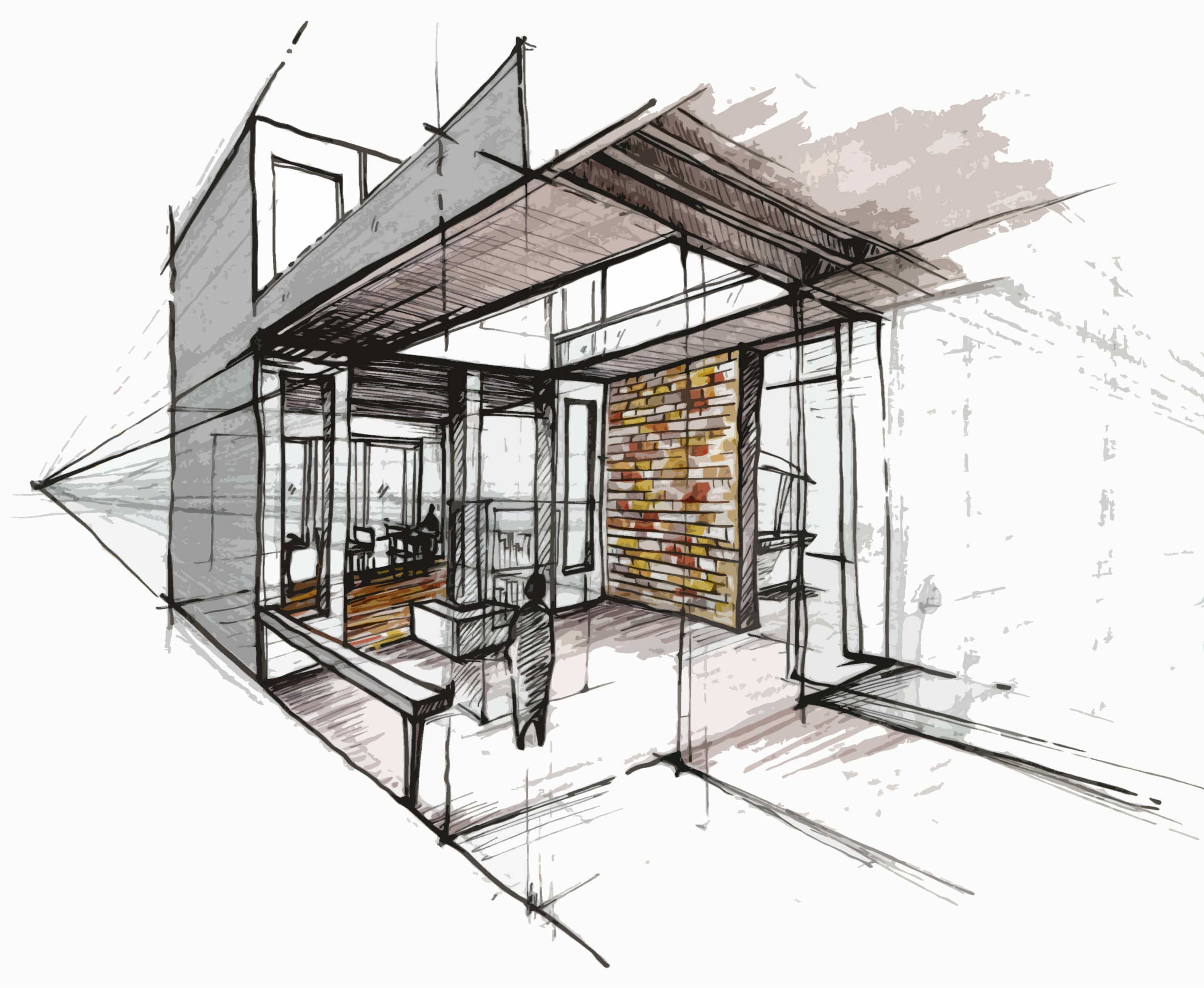

.jpg)
That is good