Ideal Design Interior: A Private Home Gallery
Interior Design & Decor4 minutes read
9678 views
9678 views
With the living room's interior design centred around the owner’s collection of paintings, the ambience of an art gallery was created for this home. Home to a couple with two children, the condominium unit has a rustic wood theme that continues into almost all the bedrooms.

1) Please give us the home type, location and size. And the number of family members residing there.
Space: Condo 3-room
Size: 121 sqm
Location: Vesta Condo
Who stays here: A husband and wife, and their two children
2) Describe the design style and the inspiration behind it.
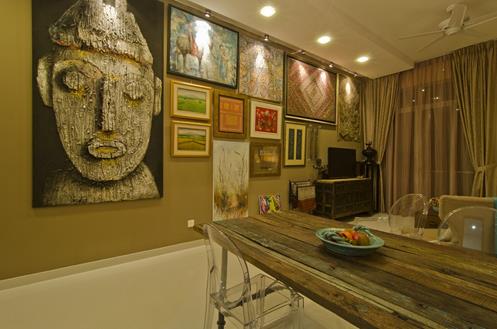
The home owner loves to collect paintings and asked Ideal Design’s designer to come up with a design that could showcase and display all his paintings. The design stemmed from this request, creating an art gallery out of the house
3) Please talk about the colour scheme for the living room.
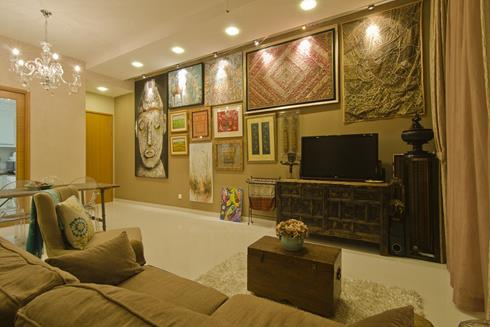
Brown, green and grey were chosen as the colours to complement most of the paintings. The living room’s main colour is brown, which the designer feels that, with the aid of the white lightings, makes the home more cosy.
4) Did the designer help select the furniture?
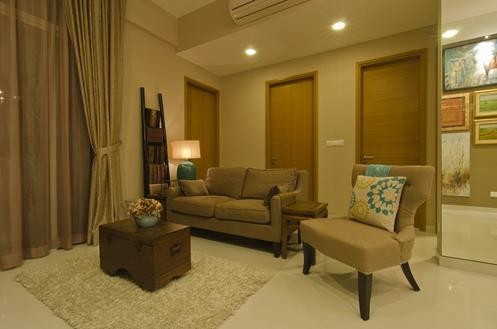
In order to portray the ambience of an art gallery, the designer also took part in the selecting of furniture in the house. The vintage inspired TV console matched well with the paintings, and the brown burlap fabric sofa gives off a slight designer feel.
5) Please elaborate on the design aspects of the dining area.
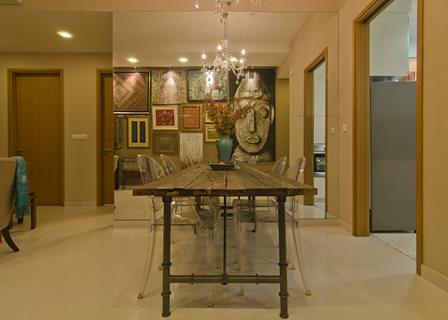

The table was selected to complement the skull-like painting located opposite the table. The transparent chairs direct attention to the dining table, which is perfect for the design of the house.
The chandelier lights above the dining table may look like they are slightly out of place, but the designer chose them as they complement the mirror located right beside the dining table. The mirror also reflects the paintings on the walls, bringing the artistic ambience into the dining area.
6) The master bedroom has a very rustic/ethnic feel. Was this a conscious choice of the owner or the designer? Please elaborate.

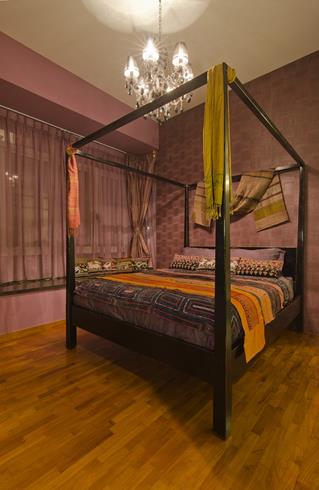
The bedding in the master bedroom is from the owner’s previous home and matched with the ornaments around the room. In this room, the artistic ambience is further extended from the living room. Between the bedroom and its attached bathroom, a piece of transparent glass was used as the border, rather than a wall. This allows the room to look bigger.
7) The green bedroom has a very unique design scheme and bed design. How did that come about?
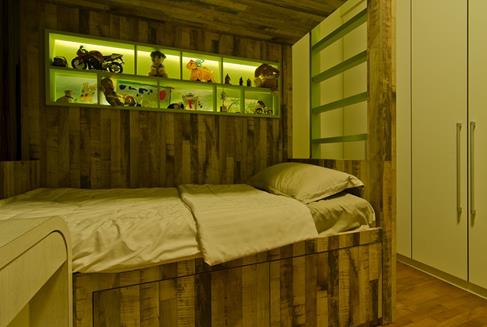
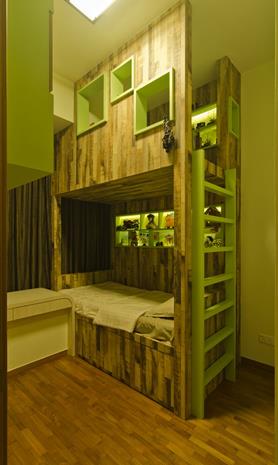
The homeowner’s son is a very sporty and outgoing person who enjoys outdoor activities. He wanted his room designed to look like a jungle. Initially, he asked for a play rope hanging from the ceiling, but the designer turned down the idea because he felt it was too dangerous. Instead, he built the unique double decker bed which lets the son climb up to a play corner and settle down below to the bed. Green and brown colours were employed, giving off the jungle feeling that the son was seeking.
Ideal Design Interior
Address: 161 LAVENDER STREET #01-11/#01-09 SINGAPORE 338570
Hotline : +65 6842 5542
Fax : +65 6842 5580
Website: http://www.idealdesigninterior.com/
Request for quotes and we'll match you with a selection of Interior Designers!
Previous
Buying Art: Original or Repro?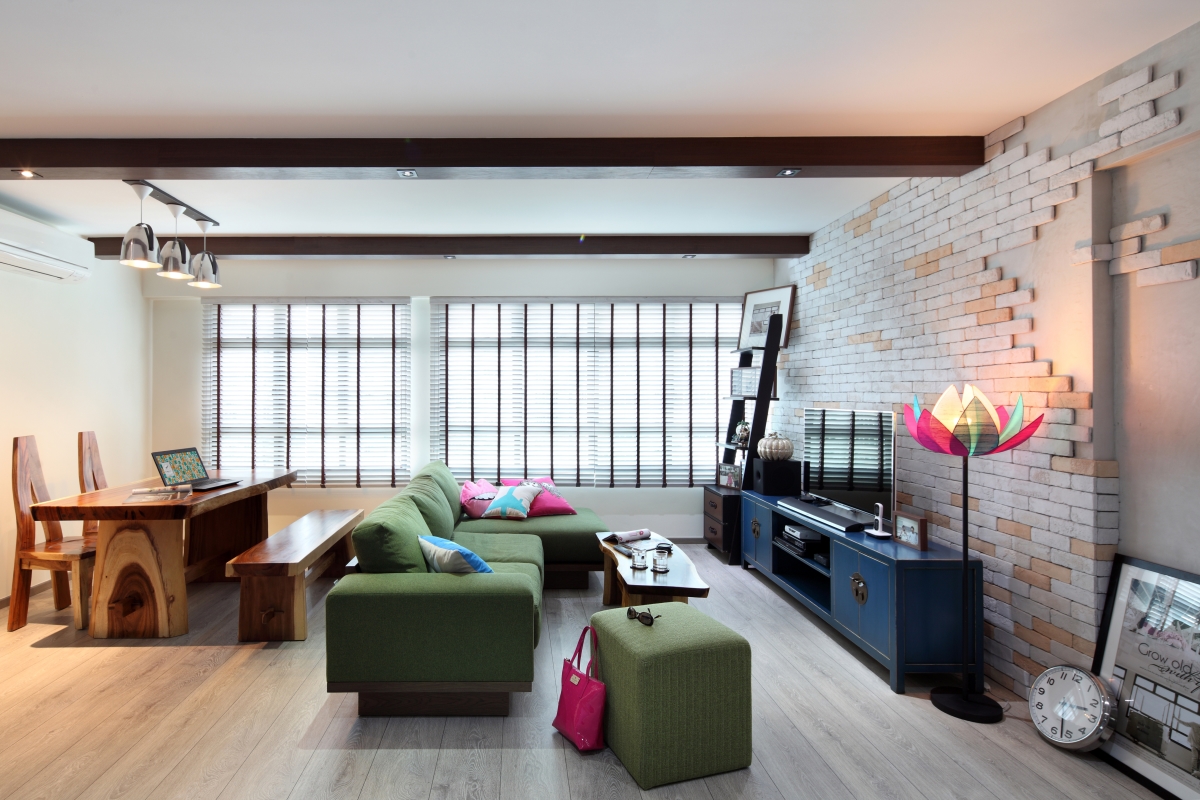


 Sign Up with Google
Sign Up with Google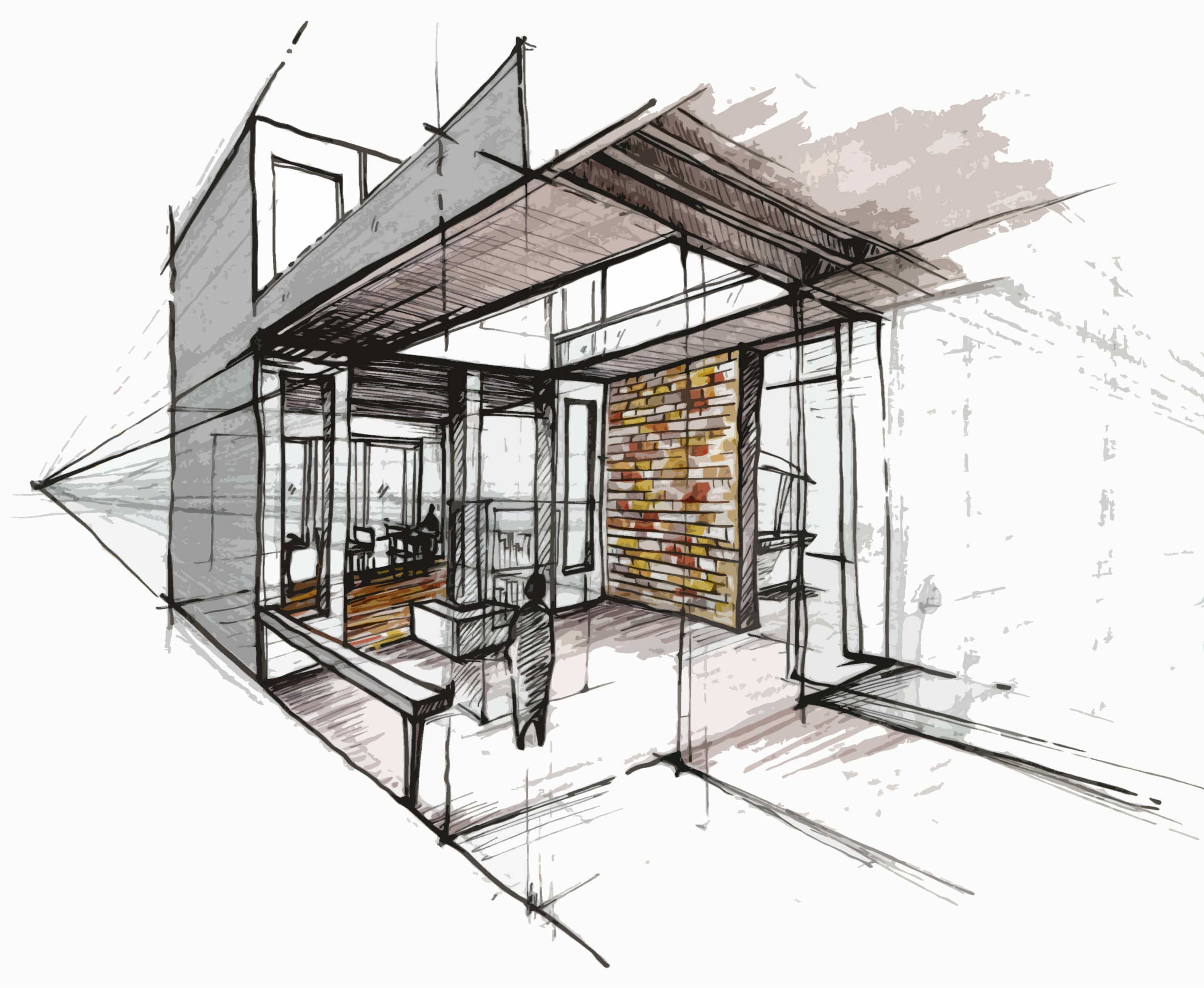

.jpg)