Kitchen Design Inspiration - Making Small Kitchens Bigger
Interior Design & Decor3 minutes read
55332 views
55332 views
Most newer HDB or condominium kitchens are smaller in size and limited cooking space becomes a problem for larger families who dine frequently at home.
We take you through how Omus Living interior designers maximise kitchen space in smaller homes.
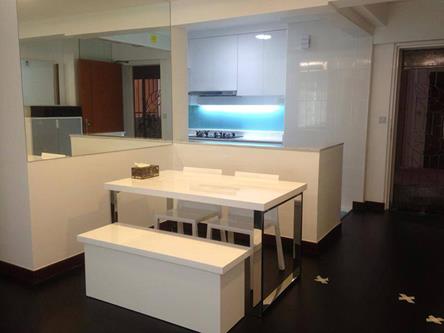
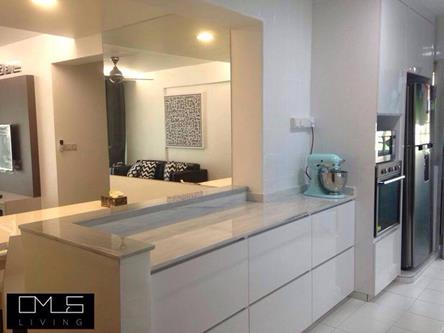
4 room HDB BTO Kitchen Counter
The wall between the living and kitchen was removed to make way for an open concept kitchen counter to serve up dishes. This expands the work area of the kitchen and make the whole area look bigger.
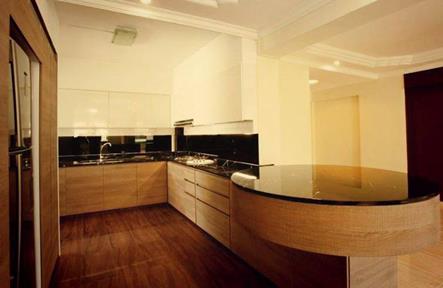
The Rounded Kitchen Counter
How about a rounded kitchen work top instead of the traditional elongated one? This is a good consideration especially if you have kids and elderly at home.
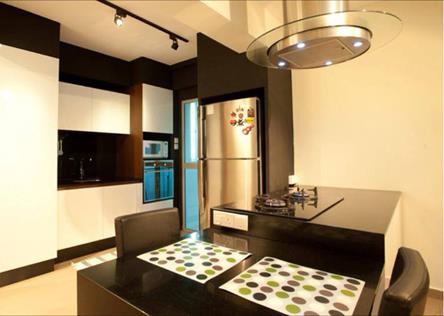
The Quick Serve Counter
For those who are claustrophobic, this may just be the solution for you! Hack away the kitchen walls (please check with the relevant authorities first) and place your kitchen burner stove next to the dining area of your home.
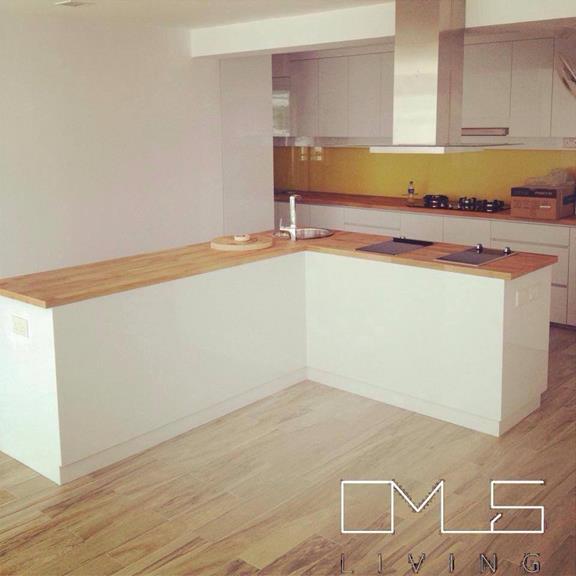
The HDB Kitchen Island Counter
Do you wish for the kitchen island concept but felt restricted by the narrow rectangular kitchen space in your home? The interior designer of this 5 room HDB BTO unit not only designed a kitchen island but improves the traffic flow in the kitchen especially for a family cooking together.
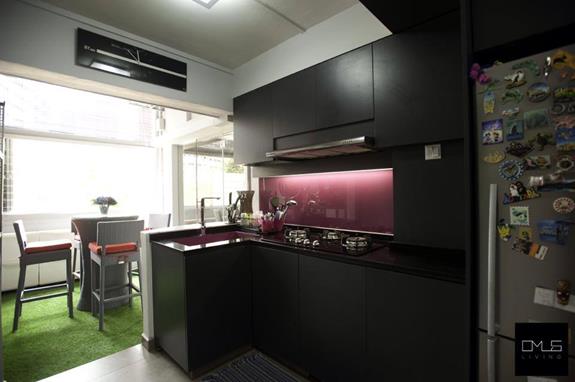
The HDB Masionette Kitchen Idea
A break away from the monotony of black kitchen cabinets, the walls between the kitchen and balcony are removed and replaced with green carpeted grass to separate the space. Bathroom wall mirrors are installed next to the balcony to give an airy and inviting feel to the kitchen.
All Photos by Omus Living
Click to browse more photos by Omus Living
Stone Amperor: 100% Unbiased Advice & The Widest Range of Countertops
Request for quotes and we'll match you with a selection of Interior Designers!
Previous
Eclectic Haven - Singapore Homes Design Inspiration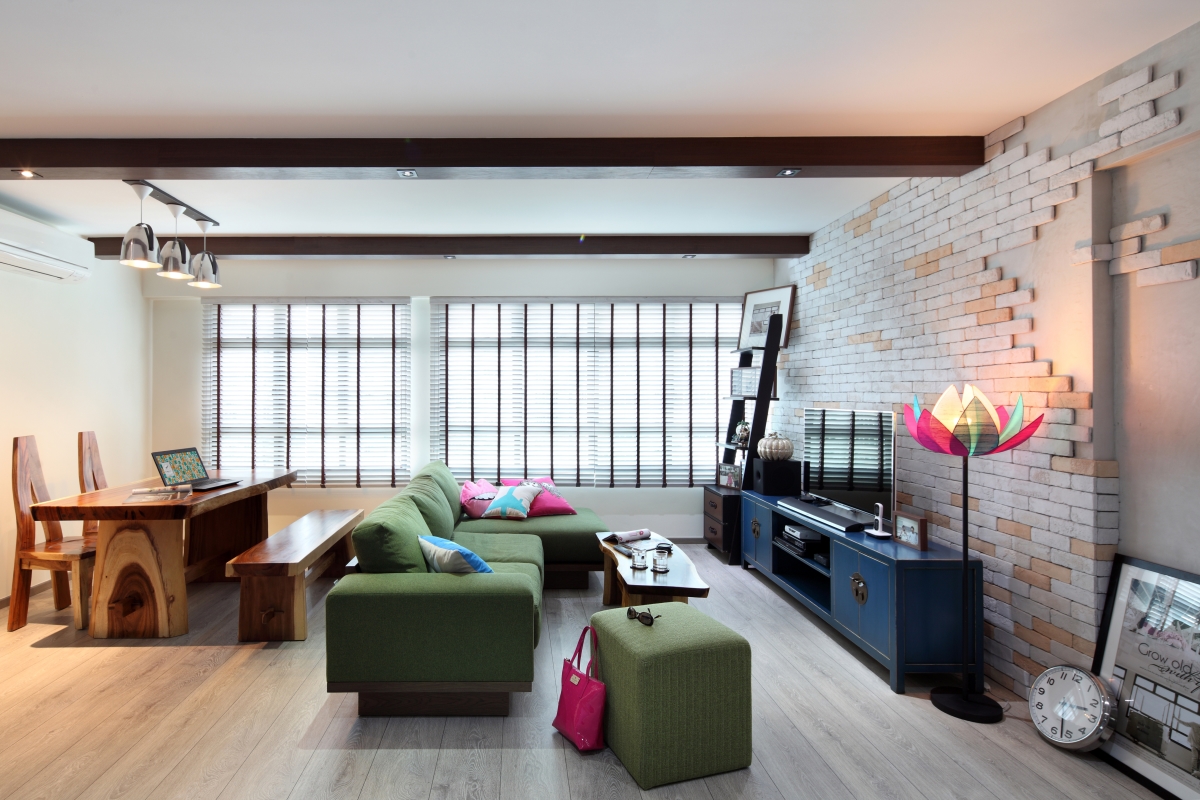


 Sign Up with Google
Sign Up with Google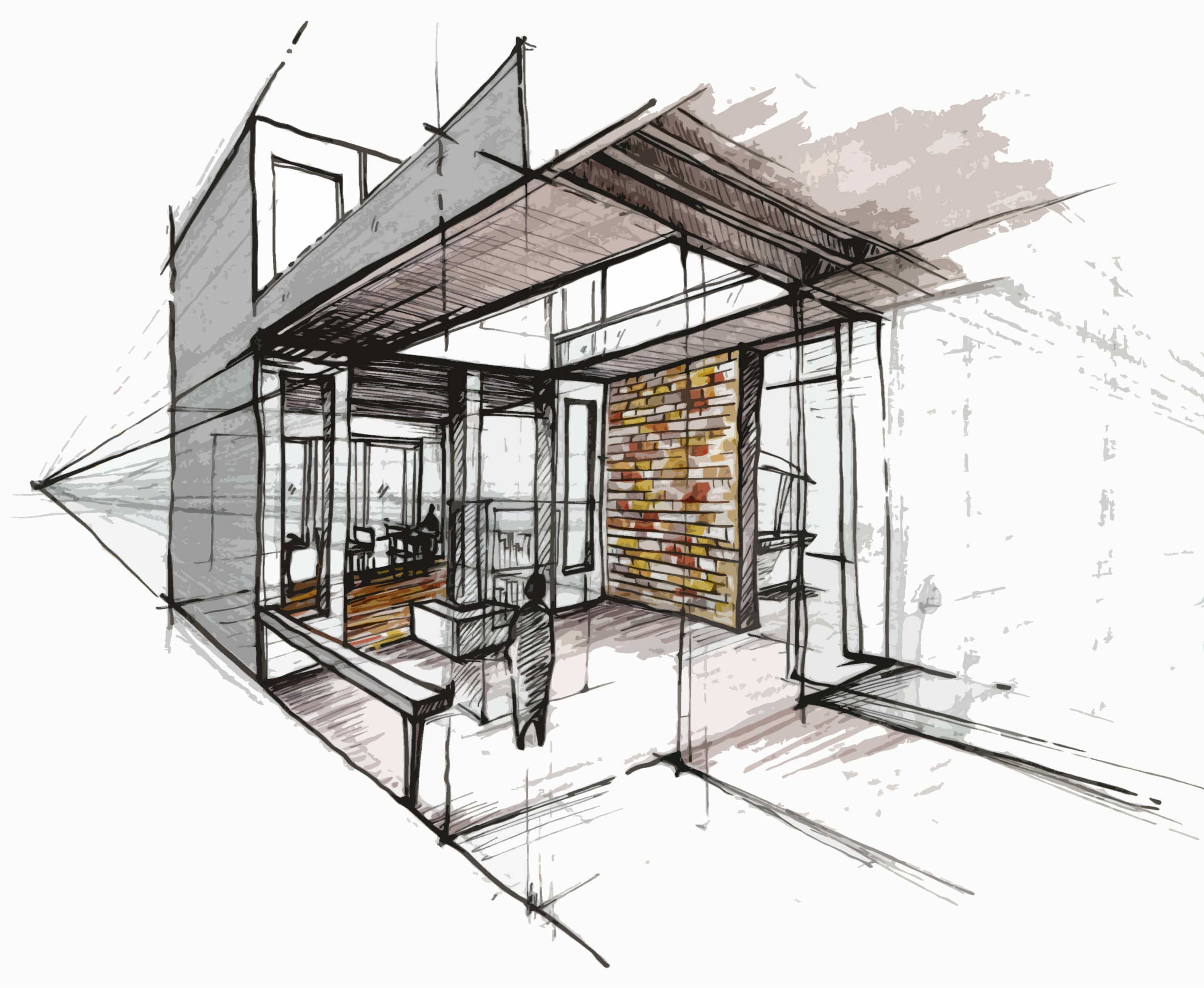

.jpg)
