Nic & Wes Builders recreates the old world Colonial style
Interior Design & Decor5 minutes read
12375 views
12375 views
The Black & White Colonial Estate: Recreated, Resculpted, Revamped
Rarely does a homeowner go the whole hog in nailing the classic look and feel of a colonial black and white bungalow. This is one such exception. Home to a family of four with an attending maid and their pet dog, this double-storey bungalow is a total rebuild job that exudes much old world charm. With its pre-war inspired facade that showcases many colonial features such as gorgeous French doors and classic solid pillars, this majestic abode is bound to turn heads. We speak to Nicole Kow, Marketing Manager of Nic & Wes Builders, on recreating a remarkable structure that is evocative of homes from the days of yore.
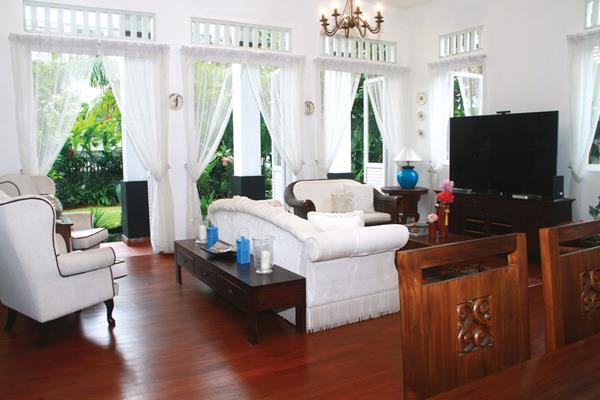
Bright Lights: The abode is awashed with sunshine during the day all thanks to the French doors (a characteristic colonial design feature) in the common areas within the first floor. Transom lights fitted along the doors illuminate the space when night falls, ensuring the home is constantly bright with light.
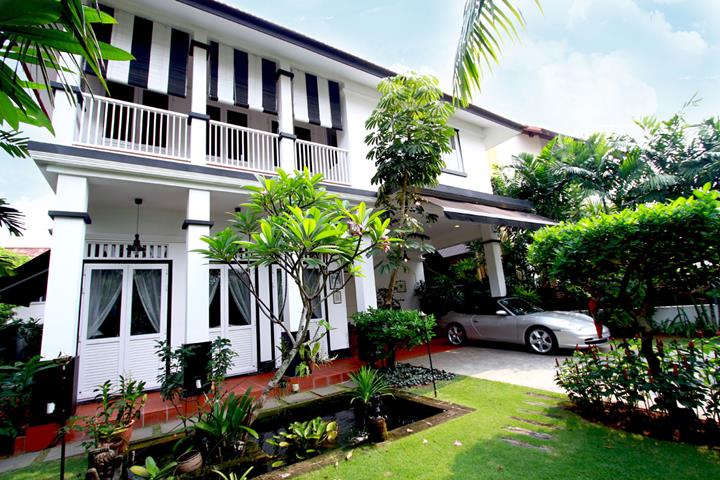
It's All In The Details: Nic & Wes Builders dedicated particular attention to the remodelling of this house - as the details in the façade are key to maintaining the very essence of these black & white colonial type estates.
1. Hi Nicole. Tell us more about the home's style.
The homeowners tend to gravitate towards aesthetics inspired by the yesteryears, and they really love the old world charm that black and white homes have.
2. What is the main idea behind this rebuild?
This project is a rebuild job which transformed a single-storey post-war house to a majestic double-storey black and white colonial lifestyle home.
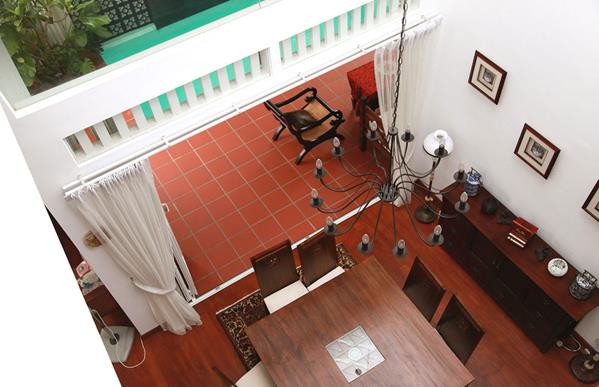
Open Spaces: A double volume ceiling accentuates the spaciousness of this two-storey bungalow, and opens the second floor to the calming overview of the pool.
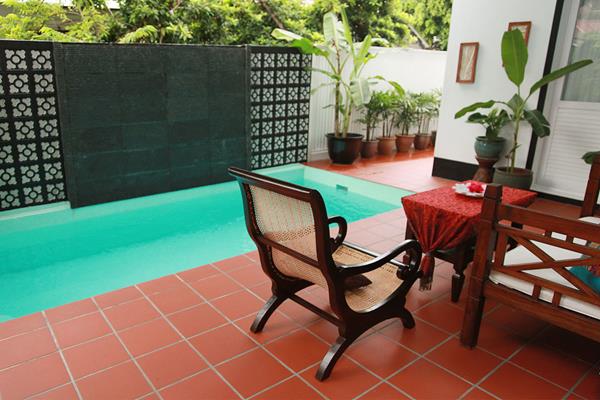
Old World Charm: Retro pre-cast concrete blocks by the swimming pool tie in with the overall theme of the past which in turn tones down the minimalist pool that can look rather modern on its own.
3. What was the design brief given by the owner?
The owners wanted to keep the theme as authentic as possible, from the details in the veranda and pillars to the strict black and white detailing, the transom lights as well as the French doors. Above that, we had to fuse modern amenities with colonial charm.
4. What major considerations did you have to take into account?
Authenticity as the theme is specific. We put ourselves in the shoes of the owners. The trick is in fusing the past and the present, while incorporating practicality in the use of space yet still keeping a strong sense of the colonial charm. As a whole, we made it a simplified and pleasurable process in the journey of creating this lifestyle home.
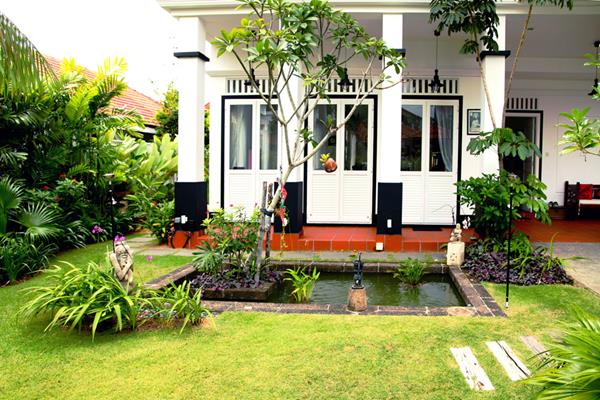
Splashing Scene: A water feature creates a calming trickle effect that brings on a relaxing feel to the overall environment.
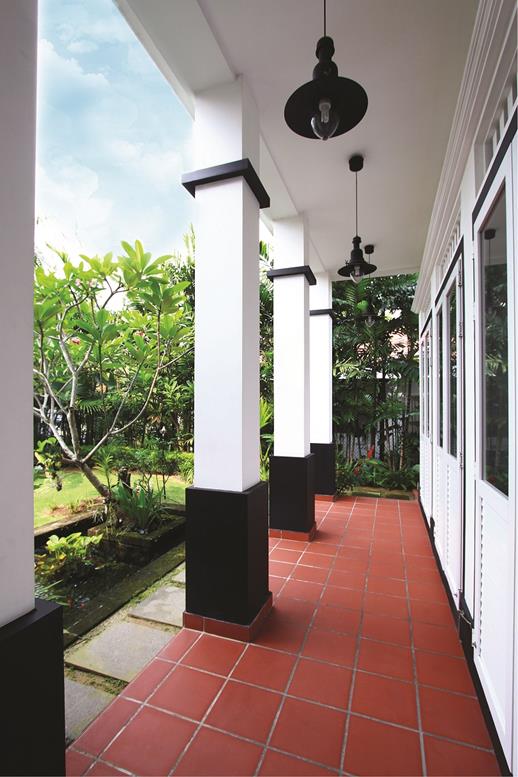
Walk On: Terracotta tiles - a common feature in colonial homes - pave the exterior circumference of the home.
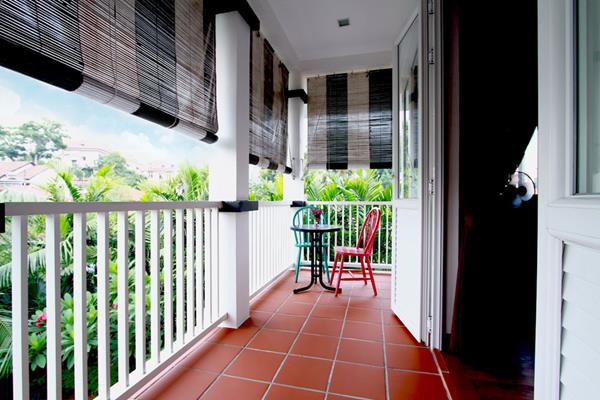
Nature's Tranquility: A long balcony wrapping half of the front façade invites the tranquil ambience of the tropics into the connecting room, while the bamboo striped blinds similar to those used in original colonial style homes shield the family from the sun's glare.
5. What kind of satisfaction did you get from this project?
We were really excited to see the home coming together like a jigsaw puzzle, and we couldn't wait to reveal the precious gem to the owners. As it was stylistically different from most of our past requests, creating a pre-war home felt a lot like a time-travelling journey with a tinge of archaeology to bring the past to the present.
6. Did it achieve the effect you wanted?
Yes, it did! As the home was built from scratch, we were able to efficiently design it so that it looks as authentic as possible.
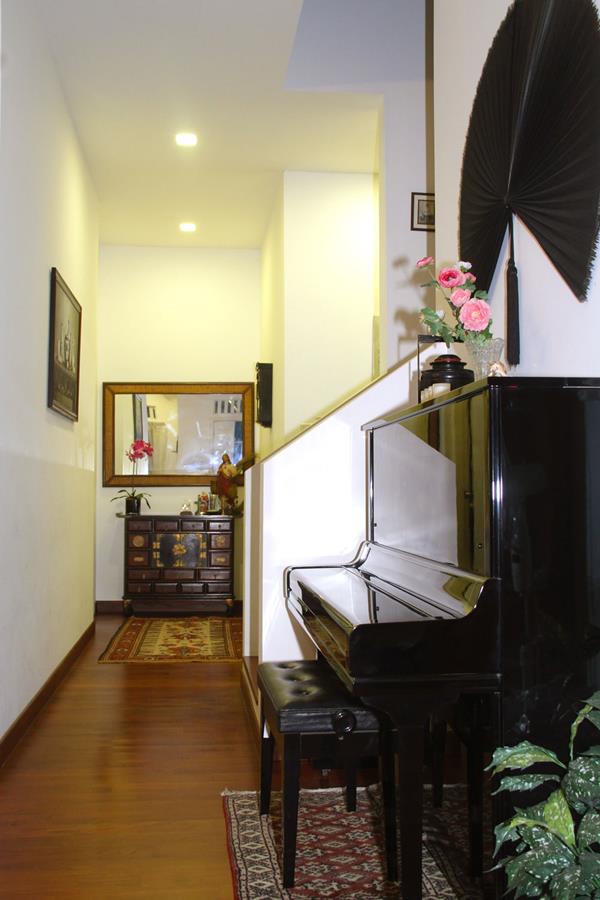
Magic Trick: The mirror at the end of the passageway visually tricks the eye into thinking it is bigger than it really is.
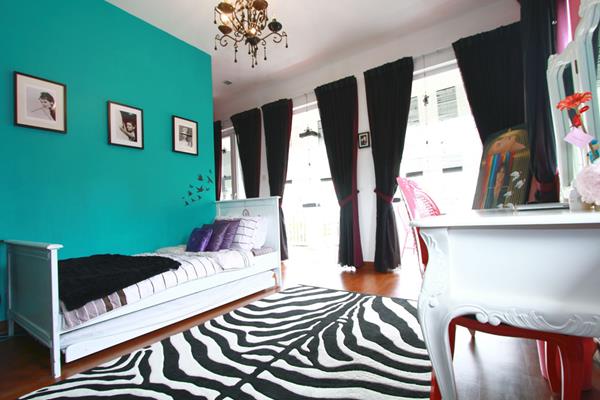
Old & New: This bedroom is versatile enough to sport a more contemporary style wihout breaking the home's overall old world theme. French doors spanning the full length of the bedroom lead out into a quaint balcony while keeping the room bright and airy.
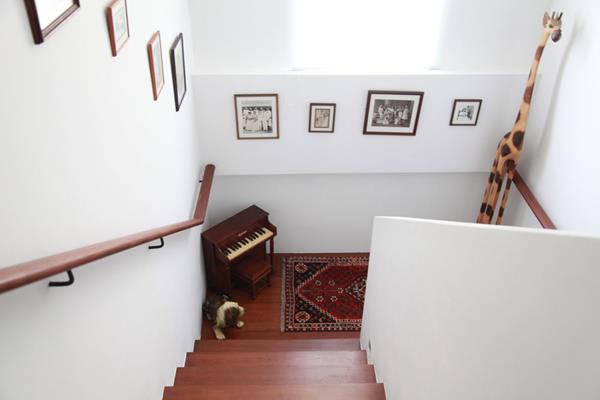
Picture Perfect: A window helps to keep the concealed stairwell lit throughout the day, while old photographs of the family’s relatives and ancestors enhance the abode's old world charm.
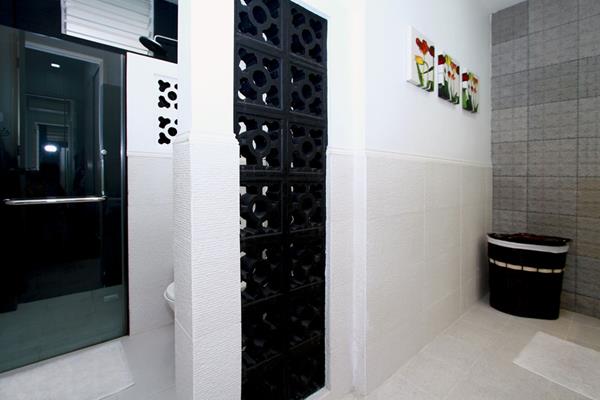
Cover Up: Using the same pre-cast concrete blocks seen in the pool, this decorative piece was created into a divider to conceal the water closet.
7. Did you have to source materials from overseas?
As we provided the full rebuild service for this project, materials were sourced locally with some aesthetic features that were even created in-house.
8. Any advice for anyone interested in a similar home?
Go for it! Break the norm! There are only a handful of these in existence. Unique homes like these do not just create value for the property but provide you with an overall lifestyle experience which is unlike any other home. And while the design template is rather set, the variety of design possibilities to weave the past with the present makes for an exciting home-build journey. Don’t just create a house but build a lifestyle home that you and your family will enjoy and yearn to return to everyday.
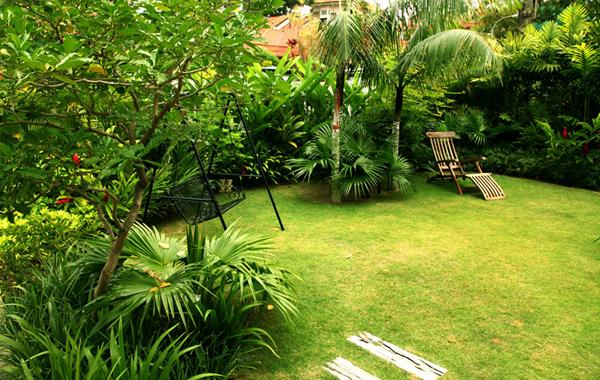
Lush Foliage: The use of luscious greens is not only identifiable with colonial plots from the past, but functionally creates its own private recluse away from neighbouring homes.
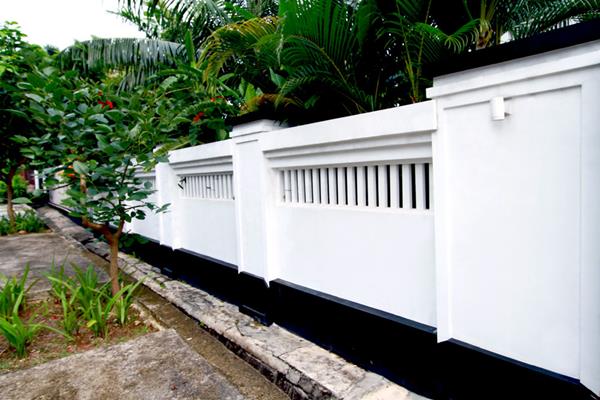
Going Mono: The boundary wall was designed to match the exterior with its strict black and white palette.
Nic & Wes Builders Pte Ltd
53 Ubi Avenue 1, 408934
6747 3345
Take a look at the video:
Request for quotes and we'll match you with a selection of Interior Designers!
Previous
Custom Vintage Furniture With Old Pallets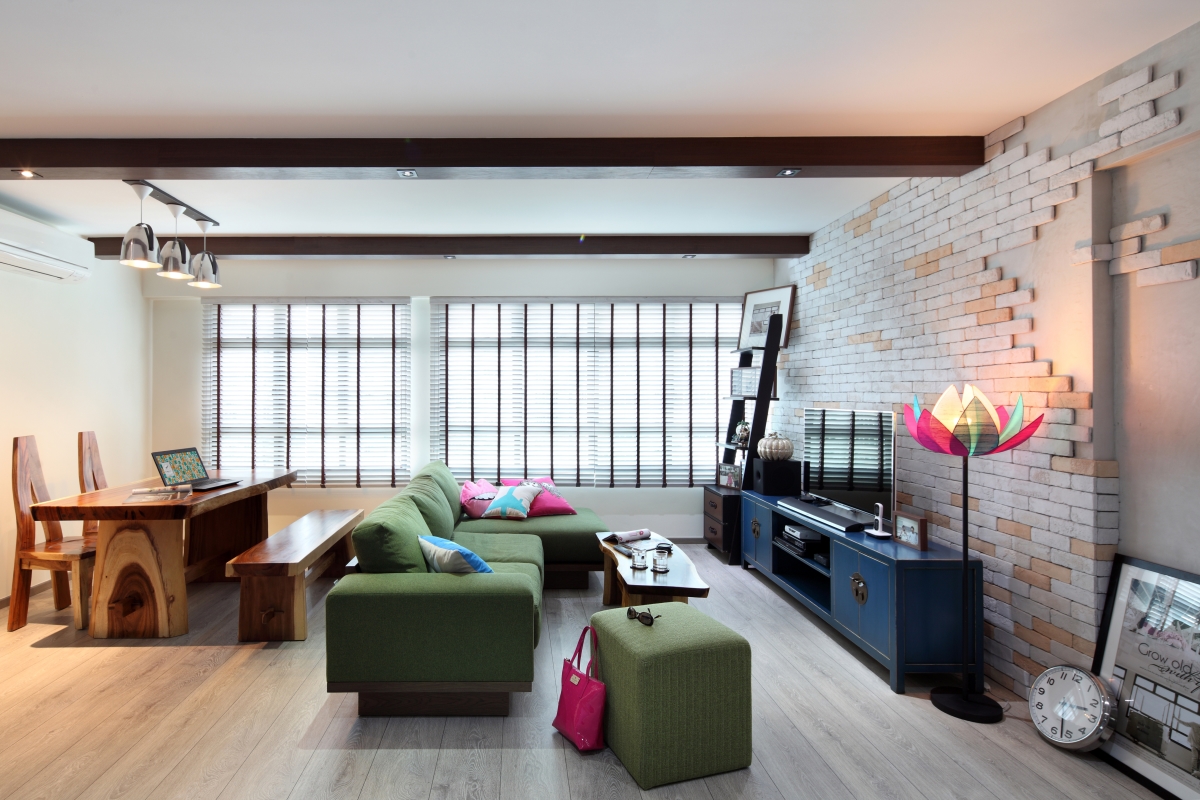


 Sign Up with Google
Sign Up with Google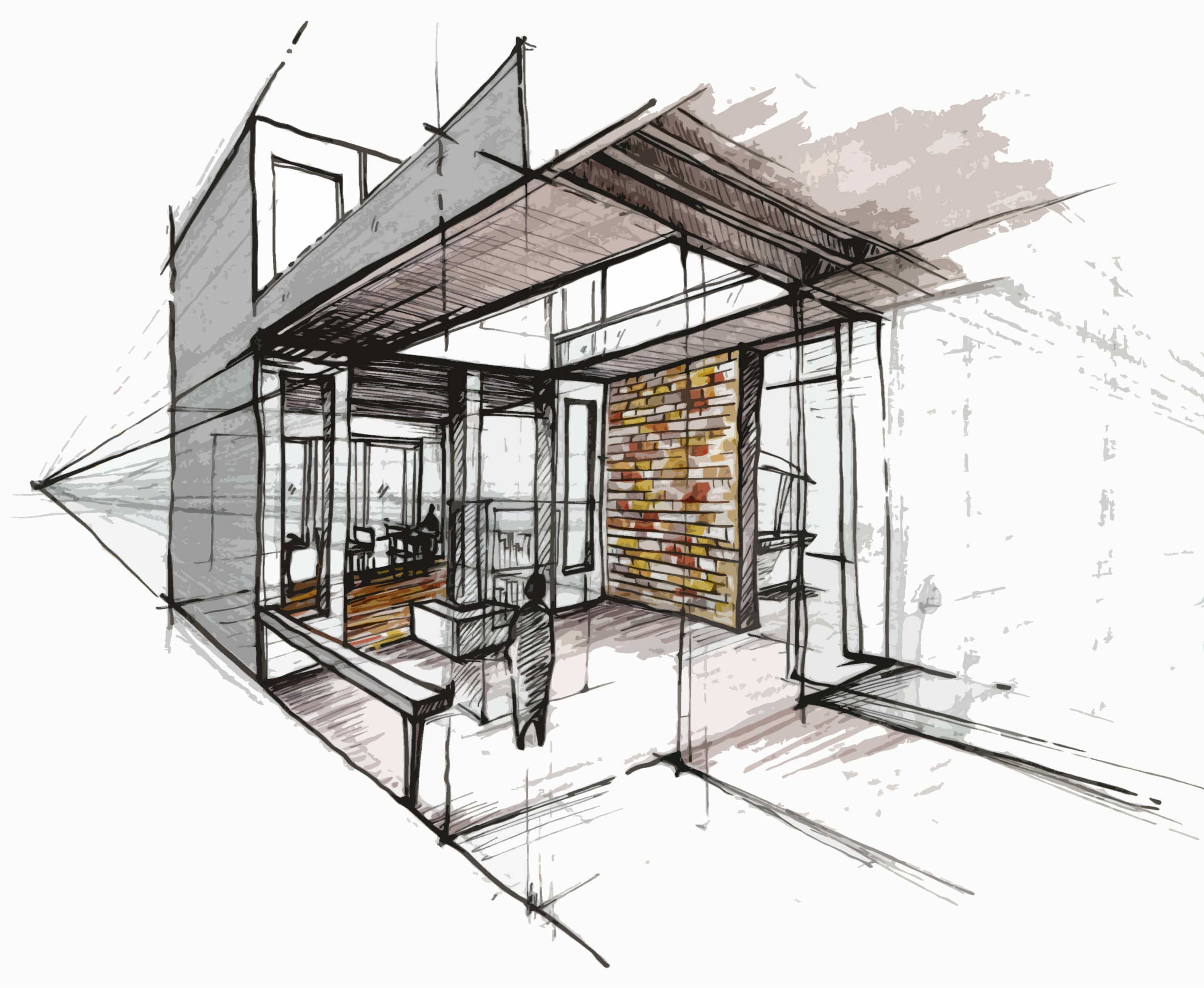

.jpg)