Renovation Story: 24k Gold-powdered Platform in an Executive Maisonette
Interior Design & Decor5 minutes read
11820 views
11820 views
When it comes to resale flats, most homeowners prefer purchasing one that’s either move-in ready or require little overhaul. This HDB executive maisonette that Christopher Chionh and his wife Christine acquired a few years ago, however, was far from being in tip-top condition. For some, it might not be an ideal situation. But the cheerful married couple prefers to look on the bright side, as they feel this allowed them more chances and more room (pun intended) for improvement!
On another note, it might be strong familial ties that encouraged the pair to opt for this apartment. Christopher cites childhood memories as the main reason. ”I’ve stayed in this neighbourhood for 24 years now,” he reminisces. “Plus, it helps that my parents reside in the same block as us.”
Before
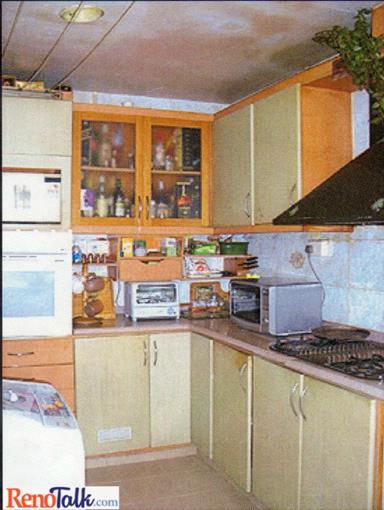
The apartment’s old kitchen was dated and in a dire state of wear
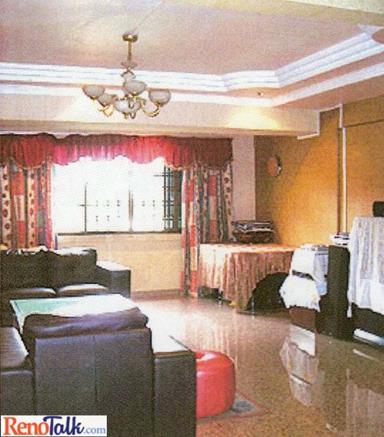
Although it was neat, the living room didn’t suit the couple’s modern taste
A timeworn flat requires more renovation, which will in turn cost more. Hence, it was only after two years of scrimping and saving that the couple finally decided on a major overhaul.
As they were both busy working professionals, the Chionhs had always dreamt of a relaxing retreat where they could unwind in bliss and let the day’s worries melt away.
“We wanted to forget all about the stress at work, and to get away from the fast-moving lifestyle we lead in Singapore,” explains the man of the house. With this in mind, the couple thus decided to go for a nature-inspired theme with a Zen-like ambience.
After
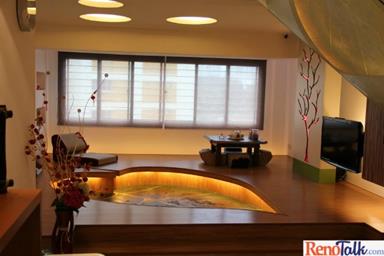
View from the main door, and the first thing all guests see
Guests will immediately feel at ease once they step into the living room of this renovated maisonette. Inspired by nature, the colour scheme of timeless brown and soothing green runs throughout the entire space.
To enhance the sense of spaciousness in the communal heart of the home, Christopher and Christine did away with the balcony and merged this space with the living room.
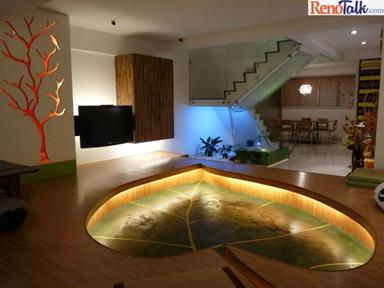
A closer look at the unique leaf platform
If you’re wondering where their sofa is, you’re looking right at it! Instead of a conventional couch, the couple pair opted for a Japanese-styled seating arrangement that could accommodate more guests and infuse a more casual vibe into the space.
Constructed in the shape of a leaf and illuminated with warm lighting, this unique seating area is undeniably the focal point of the living room. And get this – the veins of the leaf were hand painted with 24k gold powder!
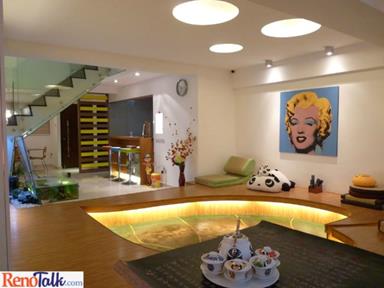
Andy Warhol’s famous Marilyn Monroe art print gives the space a fun and creative touch
The abode’s nature-inspired theme was further emphasized with circular cove lighting that is reminiscent of the sun’s rays shining through a skylight.
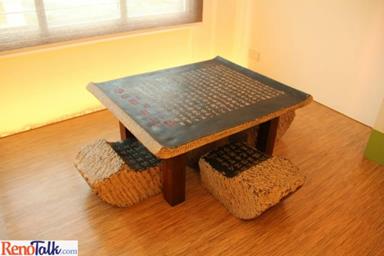
The cosy tea corner
To add to the Zen vibe that the homeowners desired, an intriguing Chinese tea table set was chosen over a typical glass or wooden dining table. As Christopher is a tea aficionado, he spends his time unwinding by leisurely brewing the perfect cup of tea here.
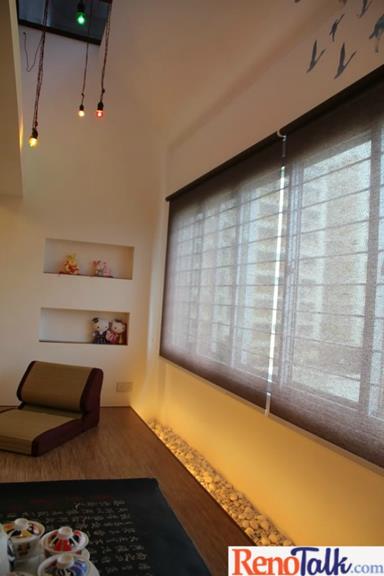
What used to be the balcony area
The twinkle of the colourful lights hanging from the ceiling adds cheer to the Chionhs’ personal living quarters.

Feature wall
A cabinet swathed in laminates that appear like wood grains and an illuminated cutout of a tree that stands majestically in the living area help to introduce an element of nature into the couple’s sanctuary. Free of cumbersome electrical wires, the television appears like it is floating. In fact, the wires are all hidden in the cabinet on the right.
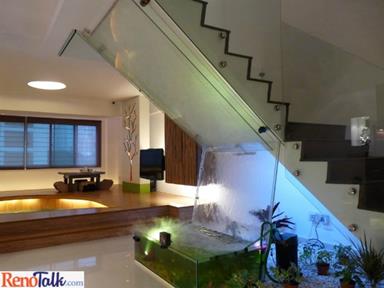
“Most maisonette owners would normally create a storage area under the staircase. However, I wanted something unique, so I decided to go for a water feature instead.”
Extremely proud of this water feature, Christopher adds, “I incorporated two mist makers to the water feature to give it a mystical feel.”
This serene scene is accompanied by the soothing sounds of running water and enhanced by the plants that surround the area. It’s of no surprise that Christopher enjoys lying down on the tatami mat and watching his Koi swim lazily around in the tank. How therapeutic is that?
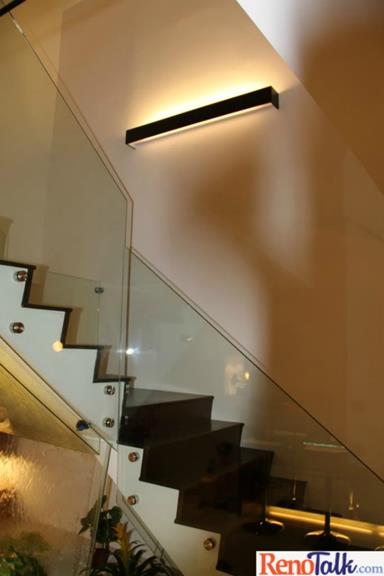
The side lighting brightens the staircase area to prevent mishaps, and adds a cosy ambience to the dwelling
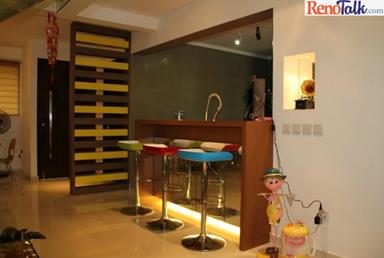
Bar counter at the entrance of the kitchen
An upcoming trend amongst young homeowners, the Chionhs also decided to hop on the open-concept bandwagon for their kitchen. Not only does it look stylish, the mirror underneath the counter doubles as a hidden storage space!
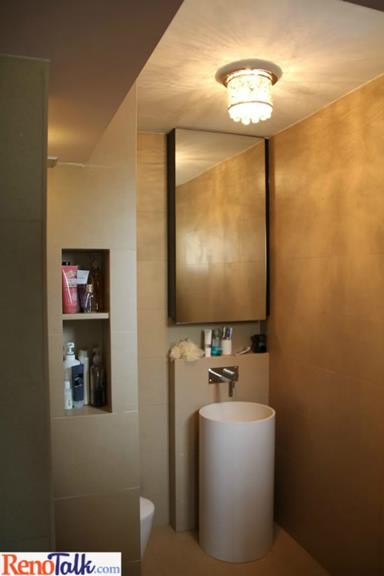
A hotel-like atmosphere is present in the master suite bathroom
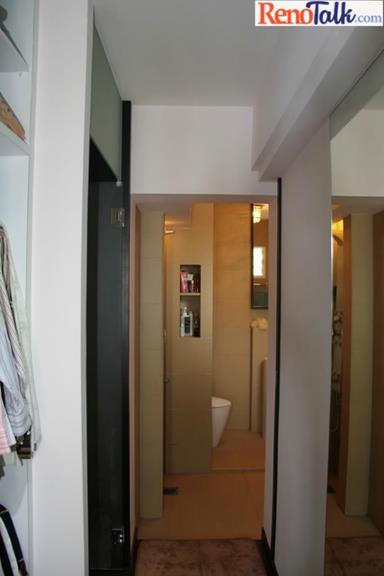
Walk-in wardrobe and bathroom
Christopher thought of a smart way to integrate the wardrobe and bathroom seamlessly by installing one door for both rooms. Yes – the door swings 180 degrees!
“I’m so happy to have made my dream home a reality. I can’t even imagine moving out from my lovely abode. Well, at least not for the next 10 years!”
Request for quotes and we'll match you with a selection of Interior Designers!
Previous
The Ultimate Comparison Between BTO And Resale Flats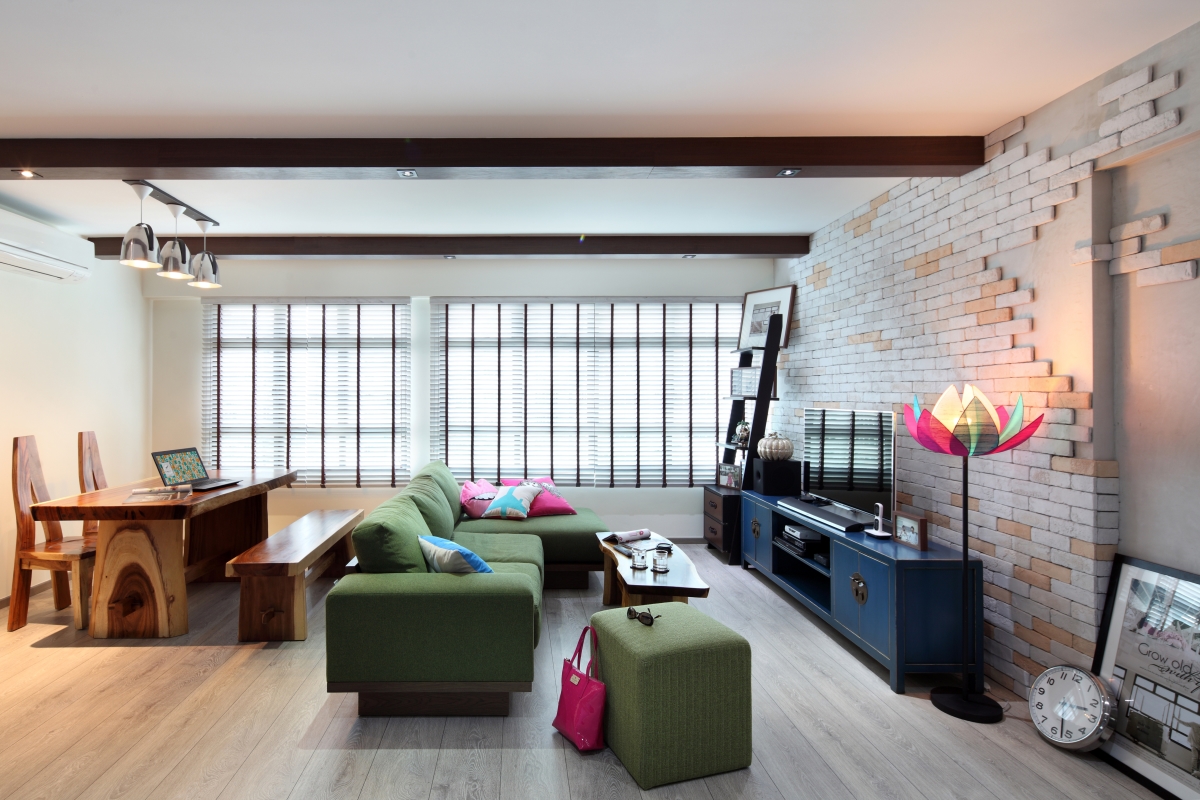


 Sign Up with Google
Sign Up with Google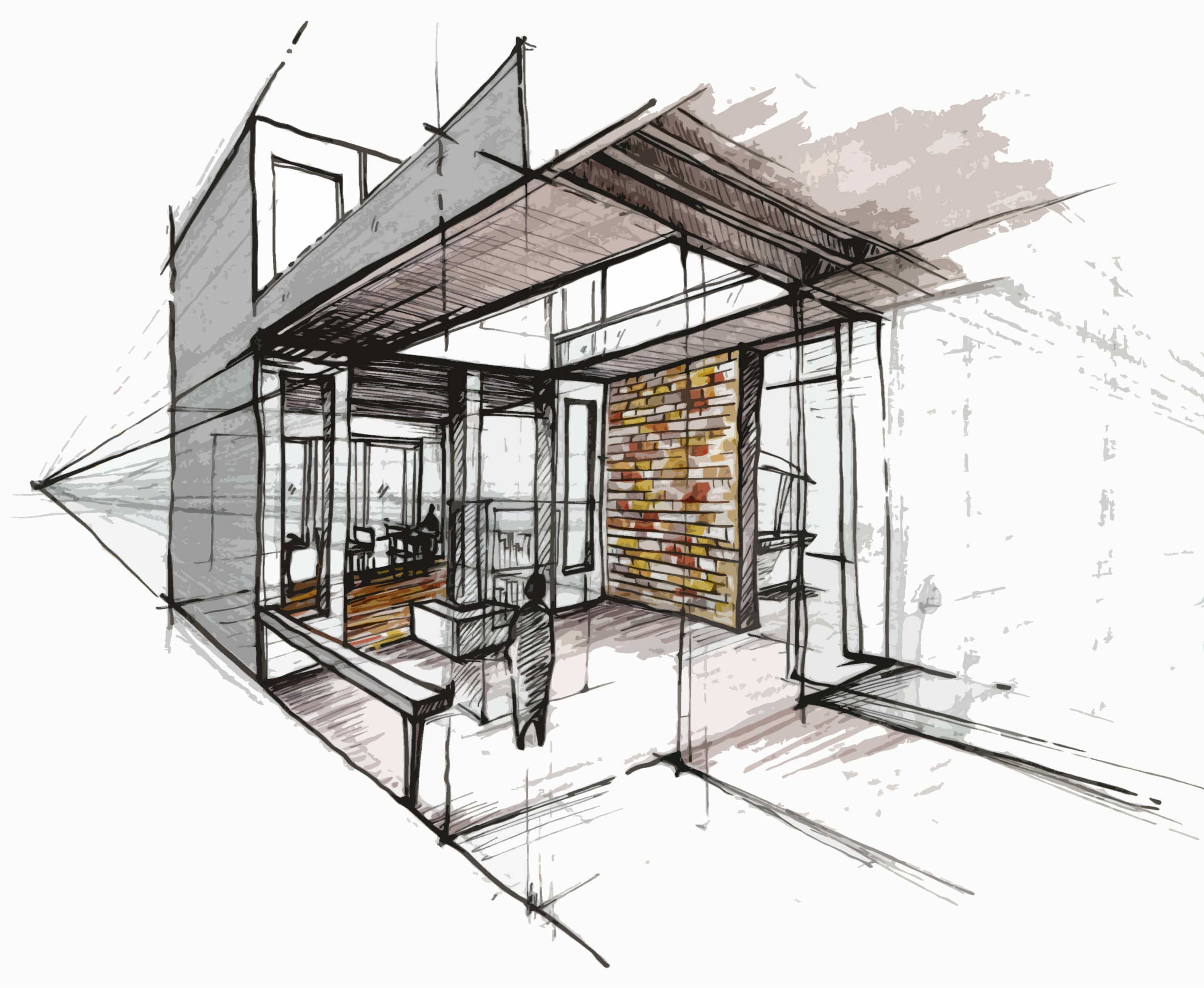

.jpg)