Consent to contact
I confirm that the information I have provided is my personal data.
By providing this information, I understand that AXA Insurance Pte Ltd (collectively “AXA”) and their respective representatives or agents may collect, use, and/or disclose the information I have provided for the purpose of contacting me about products and services offered by AXA, and I give my consent for AXA and their respective representatives and agents to contact me for this purpose by Telephone, Text Message & Email.
*Terms and Conditions
This offer of the complimentary 1st Year free coverage for Smart Home Essential with basic Sum Assured of $50,000 on Fixttures, Fittings & Renovation, $250,000 Worldwide Personal Liability coverage is exclusively for RenoTalk visitors. Each participant is entitied to one time redemption only and the offer are not exchanged for cash. In consideration of Desmond Kwa Organisation’s collaborations with different corporations, each participant;s member is only entitled to one time. If you have previously enjoy a promotion from Desmond Kwa Organisation you will not be eligible for this offer.
*The offers are only valid for insurance plans purchased from AXA Financial Planners appointed by Frankie Tong Unit of Desmond Kwa Organisation, an agency unit representing AXA Insurance Private Limited. Frankie Tong Unit of Desmond Kwa Organisation reserves the right to change the terms and conditions without prior notice.
Disclaimers:
1. This form is not a contract of insurance. The precise terms and conditions of the plan are specified in the policy contract.
2. Buying a life insurance policy can be a long-term commitment. An early termination of the policy usually involves high costs and the surrender value payable may be less than the total premiums paid.
3. The above is for your information only and does not have any regard to your specific investment objectives, financial situation and any of your particular needs. You may wish to seek advice from an AXA Financial Planner before making a commitment to purchase the product. In the event that you choose not to seek advice from an AXA Financial Planner, you should consider whether the product in question is suitable for you.
4. A product summary is available and may be obtained from AXA Insurance Private Limited and the participating distributors' offices. You should read the product summary before deciding whether to purchase the policy.
5. Buying health insurance products that are not suitable for you may impact your ability to finance your future healthcare needs.
6.Investments in investment-linked policies (“ILP”) are subjected to investment risks including the possible loss of the principal amount invested. The value of units in the ILP sub-fund and the income accruing to the units, if any, may fall or rise. You should read the product summary and the product highlights sheet (“PHS”) before deciding whether to subscribe for units in the ILP sub-fund. The product summary and the PHS may be obtained from a Financial Planner representing AXA Life Insurance Singapore Private Limited.
7. The insurance policy featured in this form is protected under the Policy Owners' Protection Scheme which is administered by the Singapore Deposit Insurance Corporation (SDIC). Coverage for your policy is automatic and no further action is required from you should you buy the policy. For more information on the types of benefits that are covered under the Policy Owners' Protection Scheme as well as the limits of coverage, where applicable, please visit the AXA website at
www.axa.com.sg or visit the LIA or SDIC websites (
www.lia.org.sg or
www.sdic.org.sg) for a copy of the SDIC Guide on PPF Scheme (Life Insurance).
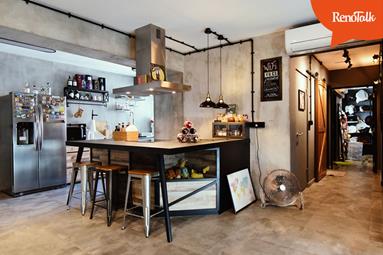
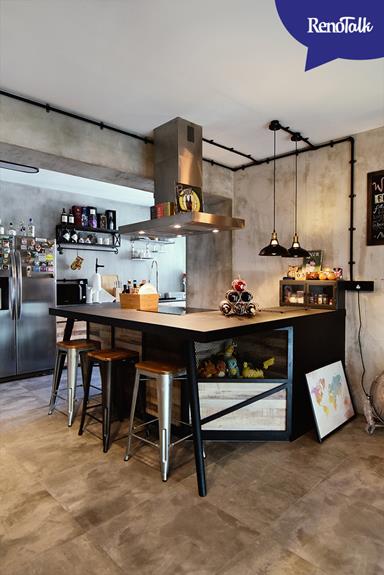
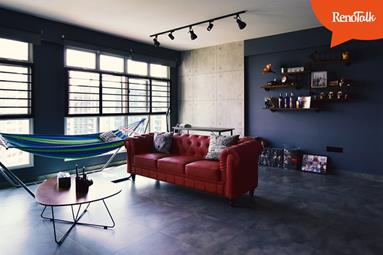
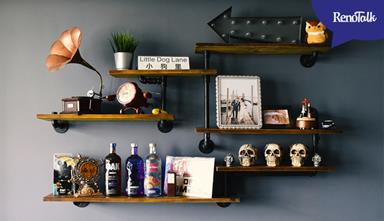
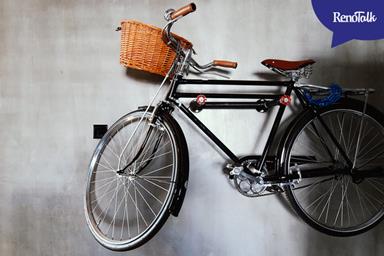
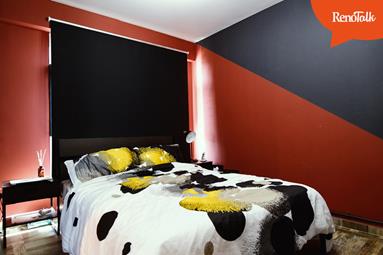
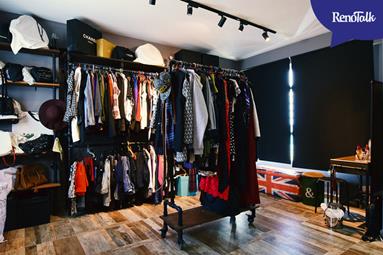
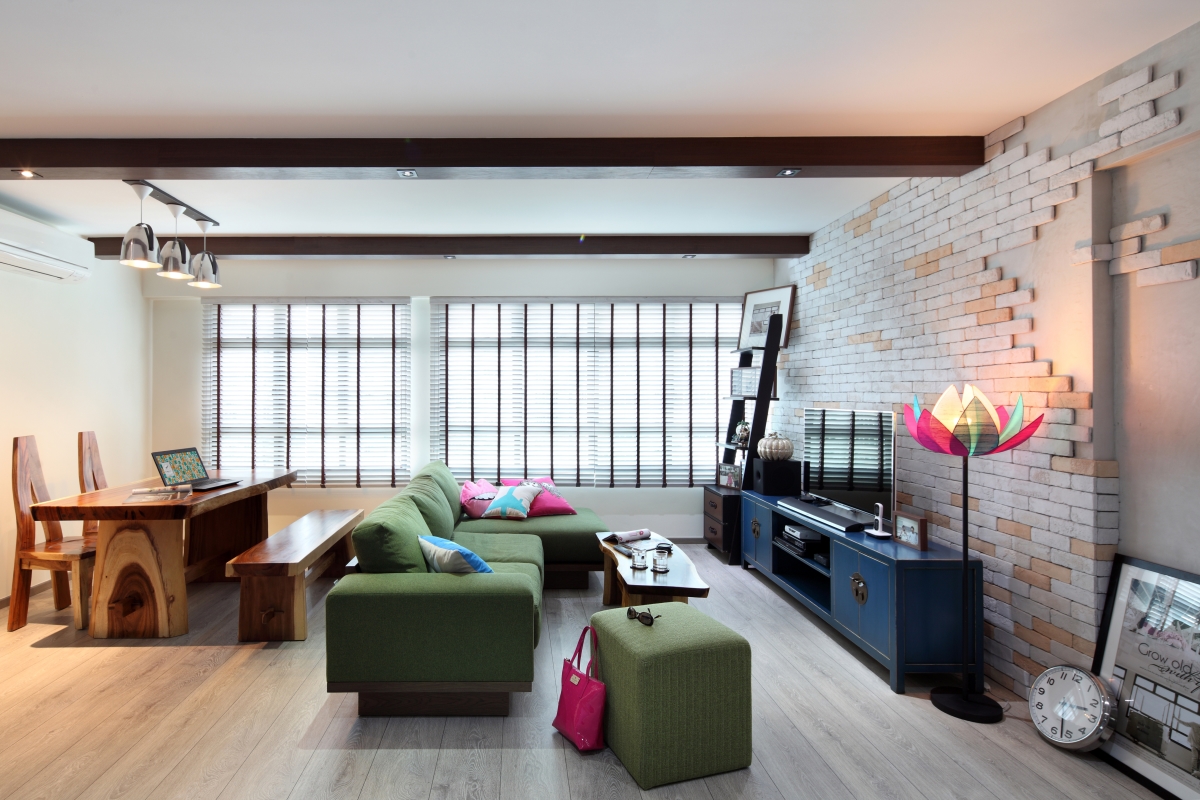


 Sign Up with Google
Sign Up with Google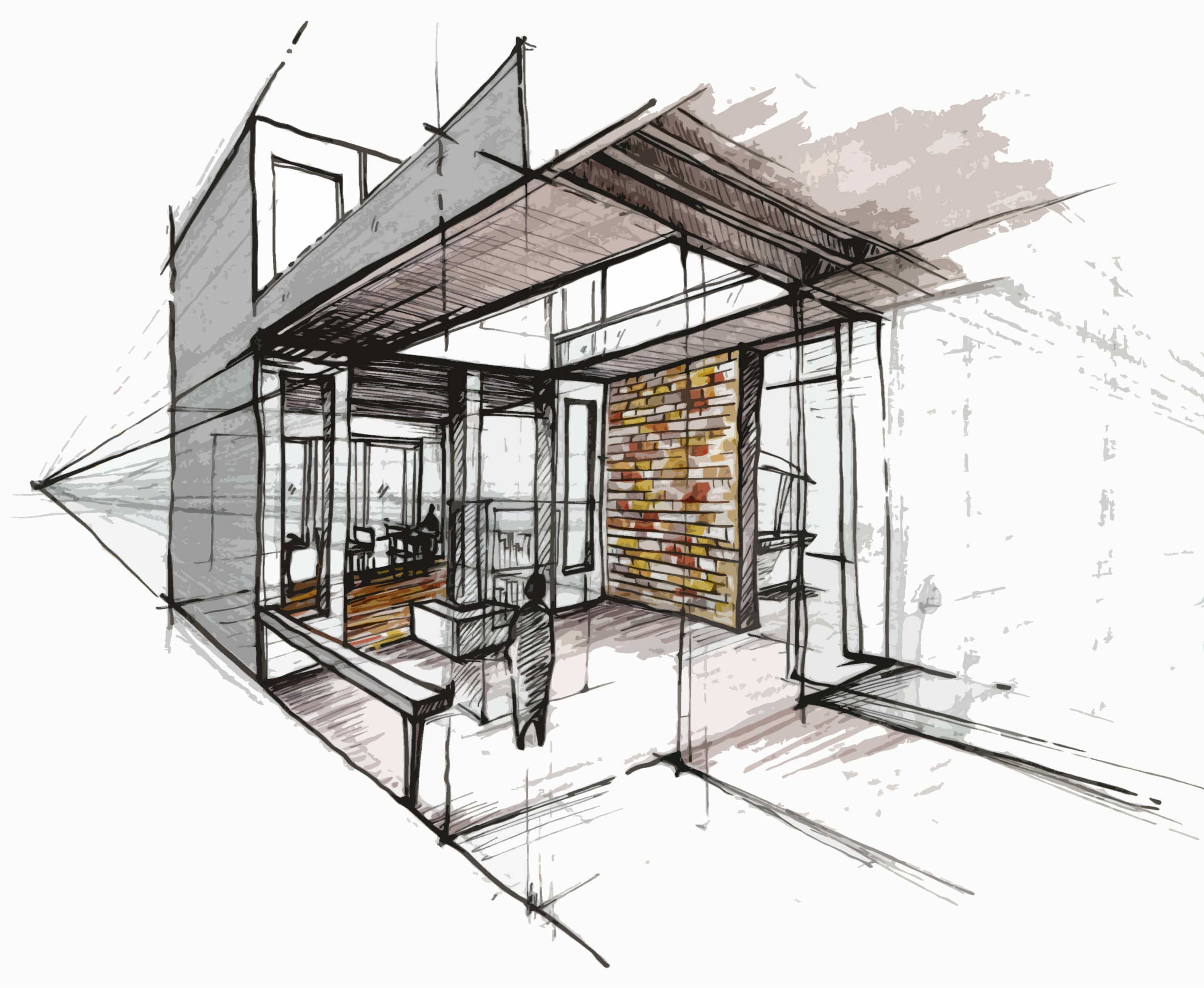

.jpg)